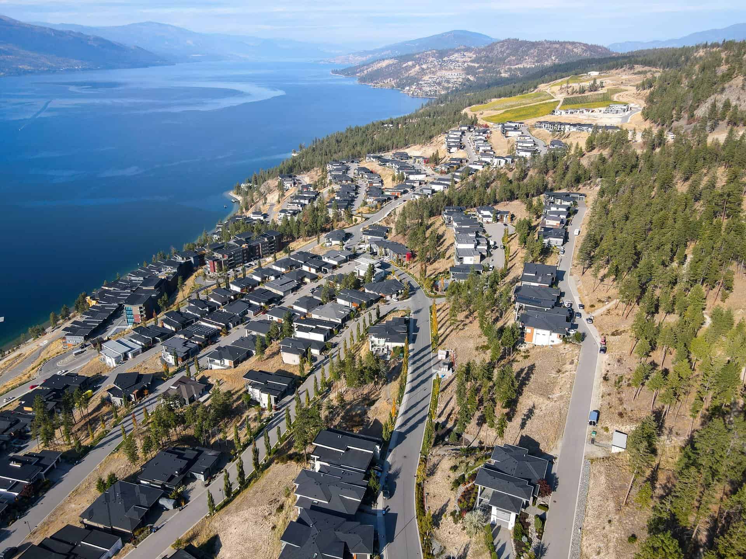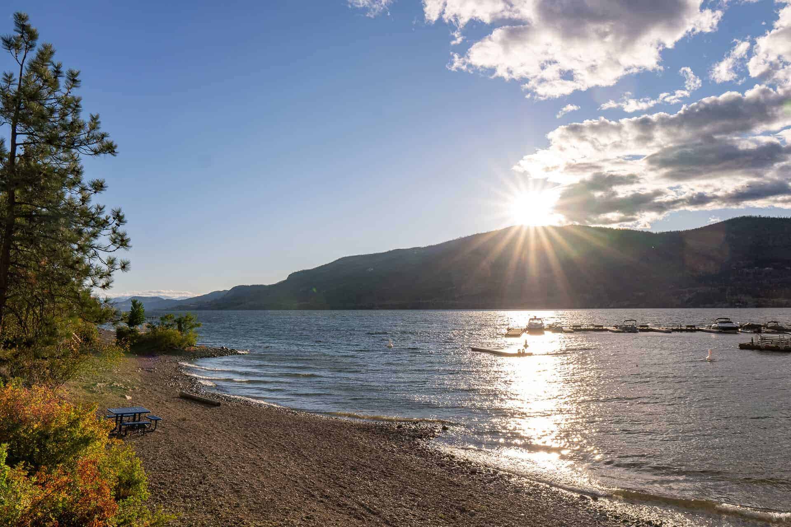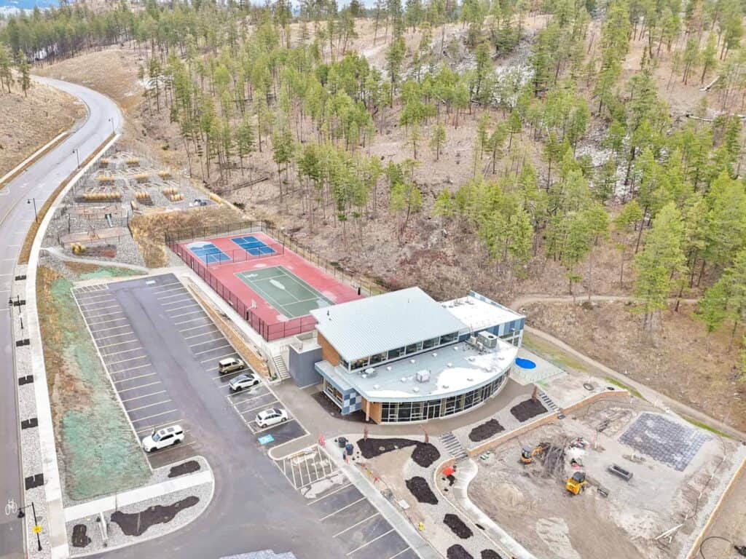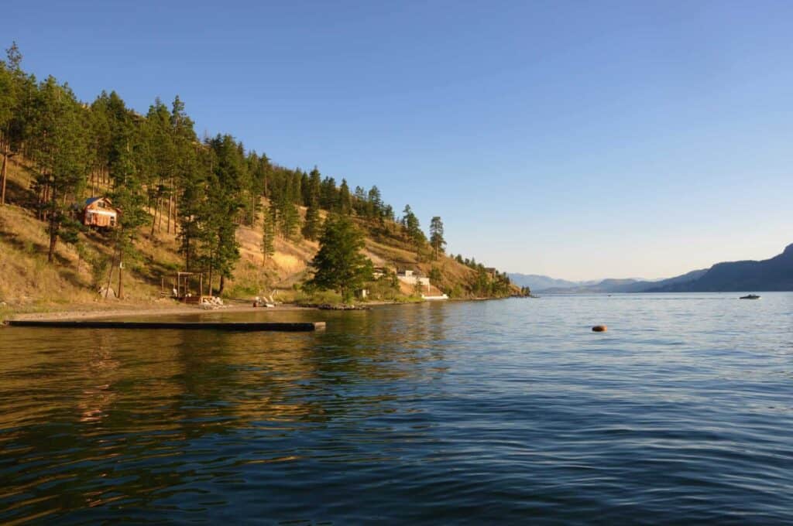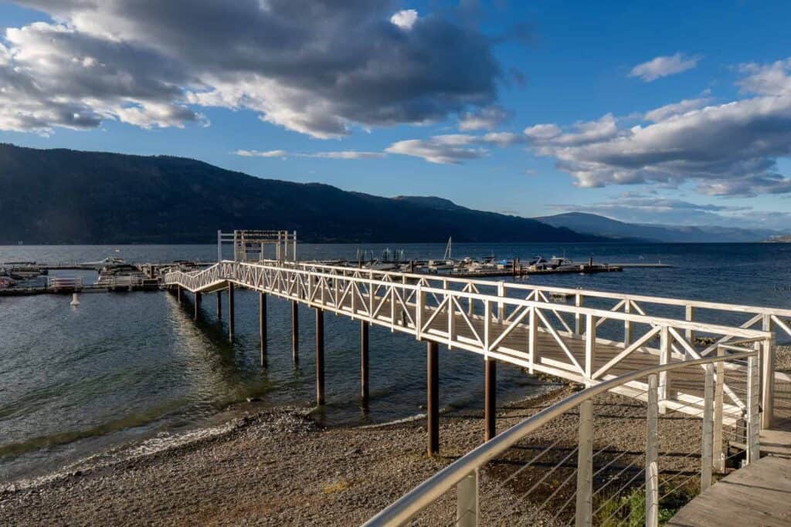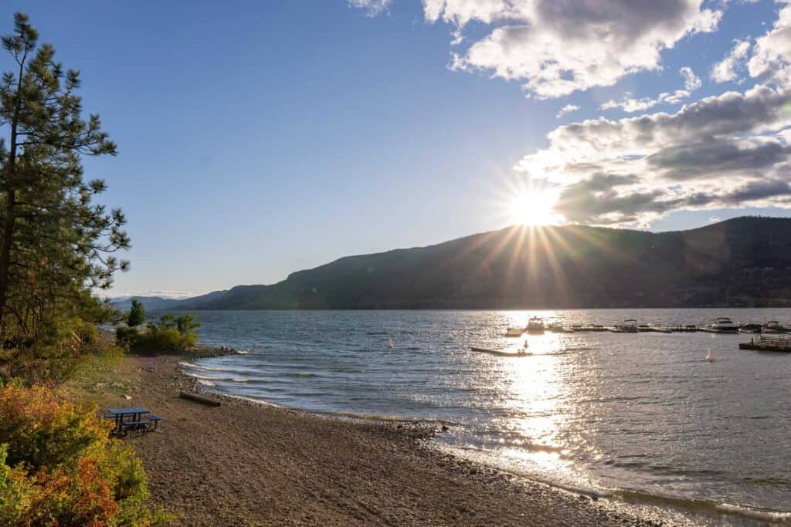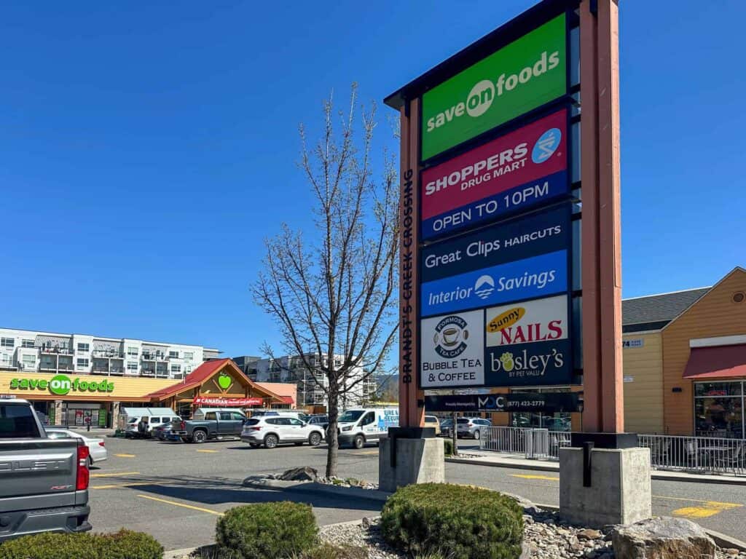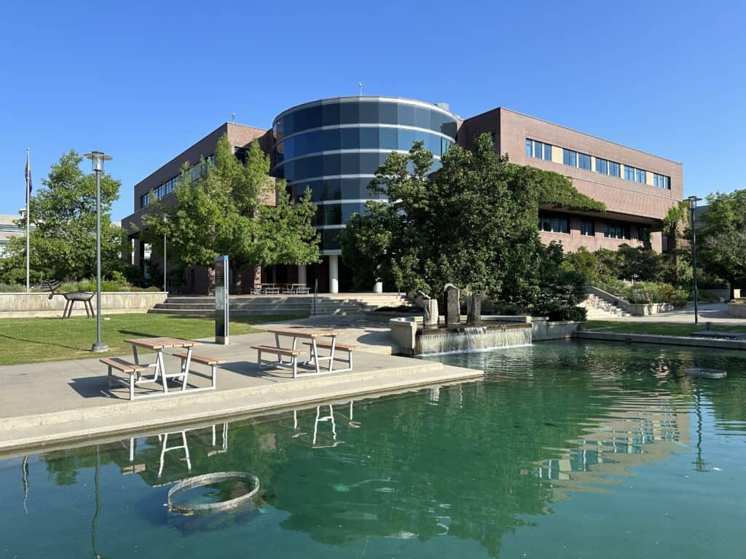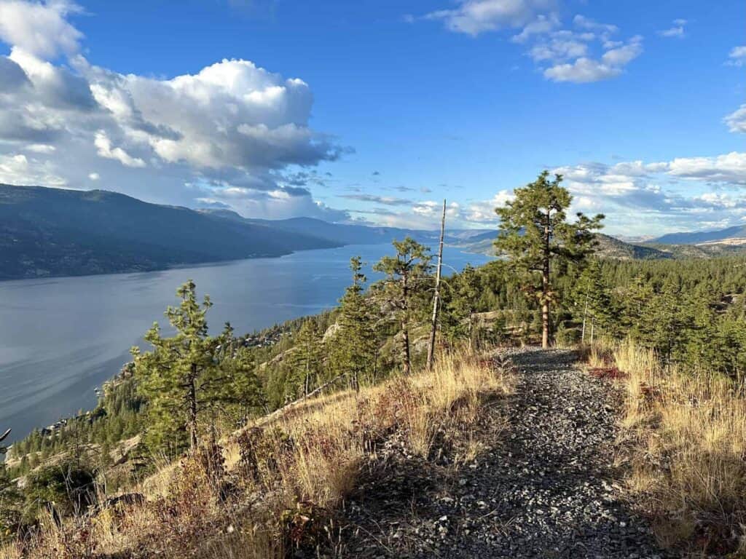-
2765 Arthur Road in Kelowna: Single Family for sale : MLS®# 10367487
2765 Arthur Road Kelowna V1V 7P9 $4,499,000Single Family- Status:
- Active
- MLS® Num:
- 10367487
- Bedrooms:
- 3
- Bathrooms:
- 3
- Floor Area:
- 2,604 sq. ft.242 m2
Discover your own private lakeside retreat, where timeless architecture meets the natural beauty of the Okanagan. Designed by Dan Pretty and meticulously maintained by its original owners, this 2,500+ square feet home showcases true craftsmanship and tranquility. Vaulted ceilings and rich natural wood create warmth throughout, while expansive windows frame ever-changing views of the surrounding trees, stream, and sparkling lake. The main living area centers around a striking stone fireplace- an inviting focal point for gatherings and relaxation. Downstairs, a charming family room with an antique brick fireplace adds cozy, rustic appeal. The well-designed kitchen opens to an upper deck, ideal for morning coffee or al fresco dining under the stars. The spacious primary suite features a private deck and hot tub, offering a serene retreat at day’s end. A loft-style study with a rolling ladder provides a peaceful nook for reading or work, and each bedroom enjoys its own unique connection to nature. The beautifully landscaped grounds feature mature trees, a meandering stream, and abundant wildlife, creating a true sense of seclusion. At the water’s edge, a private beachfront awaits, complete with a dock, an outdoor kitchen, and a sleeping area, perfect for unforgettable Okanagan summers. With a heated workshop, ample storage, and five pristine acres to call your own, this rare property offers endless possibilities- whether you move in and enjoy as-is or create your dream lakeside estate. (id:2493) More detailsListed by Sotheby's International Realty Canada
- Jaxon Jurome Personal Real Estate Corporation
- MACDONALD REALTY INTERIOR
- 1 (250) 3000375
- Contact by Email
- David Jurome Personal Real Estate Corporation
- MACDONALD REALTY INTERIOR
- 1 (250) 862-1888
- Contact by Email
-
1988 Dewdney Road in Kelowna: Single Family for sale : MLS®# 10370665
1988 Dewdney Road Kelowna V1V 2C3 $2,975,000Single Family- Status:
- Active
- MLS® Num:
- 10370665
- Bedrooms:
- 5
- Bathrooms:
- 2
- Floor Area:
- 3,177 sq. ft.295 m2
WARNING: this home may cause guests to “accidentally” never leave. Walk in and the lake view hits you like… wow. Massive vaulted ceilings and floor-to-ceiling windows turn Okanagan Lake into artwork you’ll never get bored of staring at. Every single bedroom (yes, all five) has a lake view. Imagine waking up and checking the water instead of your phone. The main level feels warm, open, and welcoming, whether you’re doing Sunday pancakes or sipping wine on the deck like it’s an Olympic event. Off the family room is an outdoor lounge made for watching the game, a movie, or just the lake while you convince yourself you’ll only sit outside for five minutes and suddenly it’s two hours later. Downstairs is a fully separate 2-bed suite with its own entrance. In-law suite, Airbnb, income helper... whatever you call it, it’s basically a money printer. Head to the water and it gets even better: private dock, boat lift, shade tree, and two sheds. One has full power, fridge, sink, microwave… a margarita bar disguised as storage. The other’s perfect for gear. Dreamy string lights guide you down to the shore like your own private lakeside runway. There are some stairs to the beach… which is exactly why the views are spectacular and the shoreline stays private. Lake life with a side of cardio. McKinley Landing is the Okanagan’s best-kept secret. Close to town but feels like a vacation every day. And if you want lake life locked in for Summer 2026, now’s the moment to grab it. (id:2493) More detailsListed by Coldwell Banker Executives Realty
- Jaxon Jurome Personal Real Estate Corporation
- MACDONALD REALTY INTERIOR
- 1 (250) 3000375
- Contact by Email
- David Jurome Personal Real Estate Corporation
- MACDONALD REALTY INTERIOR
- 1 (250) 862-1888
- Contact by Email
-
1876 Dewdney Road in Kelowna: Single Family for sale : MLS®# 10372523
1876 Dewdney Road Kelowna V1V 2C3 $2,750,000Single Family- Status:
- Active
- MLS® Num:
- 10372523
- Bedrooms:
- 5
- Bathrooms:
- 4
- Floor Area:
- 3,230 sq. ft.300 m2
This easygoing lakefront escape with 3,200 sq ft of living space on the pristine shores of Lake Okanagan offers an unparalleled blend of comfort, privacy, and natural beauty. Nestled at the end of a quiet cul-de-sac, the property boasts 140 feet of prime waterfront with a private dock, creating an idyllic setting for lakeside living and recreation. Thoughtfully designed for both relaxation and entertaining, the home features five spacious bedrooms and four well-appointed bathrooms, including a charming bunk room perfect for children or guests. The open-concept living space showcases breathtaking lake and mountain views, while the outdoor hot tub invites you to unwind in complete serenity. The home includes a private primary suite with its own entrance. A flat driveway leads to an oversized two-car garage with ample additional parking, making it ideal for hosting family and friends. Surrounded by a peaceful, forest-like setting, this secluded retreat is just minutes from world-class golf, renowned wineries, top-tier schools, premier skiing, and the Kelowna International Airport. A rare opportunity to own a well-crafted lakeside home in one of the Okanagan’s most sought-after locations—offered at exceptional value for this caliber of waterfront living. (id:2493) More detailsListed by Royal LePage Kelowna
- Jaxon Jurome Personal Real Estate Corporation
- MACDONALD REALTY INTERIOR
- 1 (250) 3000375
- Contact by Email
- David Jurome Personal Real Estate Corporation
- MACDONALD REALTY INTERIOR
- 1 (250) 862-1888
- Contact by Email
-
3434 McKinley Beach Drive Unit# 408 in Kelowna: Condo for sale : MLS®# 10369712
3434 McKinley Beach Drive Unit# 408 Kelowna V1V 0H3 $2,600,000Single Family- Status:
- Active
- MLS® Num:
- 10369712
- Bedrooms:
- 2
- Bathrooms:
- 3
- Floor Area:
- 2,308 sq. ft.214 m2
Experience luxury lakeside living in this brand-new modern penthouse in Granite III at McKinley Beach. Panoramic Okanagan Lake views set the tone the moment you walk in, framed by soaring vaulted ceilings and floor-to-ceiling windows that fill the open-concept space with natural light. The gourmet kitchen features an entertainment-sized island with wine fridge, high-gloss cabinetry, and professional-grade appliances. The great room flows onto a spacious lake-view terrace, perfect for outdoor dining, complete with built-in heaters for year-round comfort. This level also includes a generous bedroom with its own ensuite, all with heated tile floors. A dramatic two-storey tiled feature wall borders the floating glass staircase leading to the loft-style upper lounge, ideal as a reading nook, media room, or office. Voice-activated automatic blinds enhance comfort throughout. The primary suite is a private retreat, offering unobstructed lake views, a designer walk-in closet, and a stunning 5-piece marble ensuite with steam shower and heated tiles. The expansive rooftop terrace features an automated louvred roof with built-in fans, grilling area, hot-tub rough-in, and terrace heaters, creating an unmatched outdoor oasis. Steps from the sandy beach, marina, trails, parks, tennis courts, and outdoor gym, Granite residents also enjoy a sauna and outdoor pool. Three parking stalls sit conveniently next to the elevator. This penthouse delivers Okanagan luxury at its finest. (id:2493) More detailsListed by Oakwyn Realty Okanagan-Letnick Estates
- Jaxon Jurome Personal Real Estate Corporation
- MACDONALD REALTY INTERIOR
- 1 (250) 3000375
- Contact by Email
- David Jurome Personal Real Estate Corporation
- MACDONALD REALTY INTERIOR
- 1 (250) 862-1888
- Contact by Email
-
3645 McKinley Beach Drive in Kelowna: Single Family for sale : MLS®# 10372122
3645 McKinley Beach Drive Kelowna V1V 3G2 $2,550,000Single Family- Status:
- Active
- MLS® Num:
- 10372122
- Bedrooms:
- 6
- Bathrooms:
- 6
- Floor Area:
- 5,474 sq. ft.509 m2
Gorgeous modern home in McKinley Beach where elevated Okanagan living meets thoughtful design & panoramic lake views. Situated on a rare 0.374-acre lot, this estate boasts a spacious family layout with resort-style amenities, expansive indoor-outdoor living, & a self-contained 2 bed/1 bath legal suite. The main level impresses with soaring ceilings, a chef’s kitchen featuring JennAir appliances, a massive island, & a seamless connection to the covered deck—perfect for al fresco dining. The luxurious primary suite enjoys sweeping lake &valley views, a spa-inspired ensuite, & a walk-through dressing room. A bright office, large pantry, powder room, & laundry complete this level. Downstairs, entertain in style with a rec room, wet bar with pass-through windows, wine cellar, & direct walkout access to the backyard oasis, featuring a heated saltwater pool, hot tub, & built-in firepit. Three additional beds & two baths offer flexibility. Upstairs, a versatile loft space is ideal for a home office or gym. The legal suite offers privacy & comfort with a separate deck, laundry, & private entrance. A highlight of this home is the 1300+ sq ft garage with cabinets, separate heat, & hard wired for network. Located minutes from the marina, airport, UBCO, wineries, & golf. Residents enjoy exclusive access to McKinley’s amenity centre with gym, pool, hot tub, pickleball, & more. This is a rare opportunity to own one of the most versatile & beautifully appointed homes in McKinley Beach. (id:2493) More detailsListed by Unison Jane Hoffman Realty
- Jaxon Jurome Personal Real Estate Corporation
- MACDONALD REALTY INTERIOR
- 1 (250) 3000375
- Contact by Email
- David Jurome Personal Real Estate Corporation
- MACDONALD REALTY INTERIOR
- 1 (250) 862-1888
- Contact by Email
-
3617 Maiden Grass Court in Kelowna: Single Family for sale : MLS®# 10373918
3617 Maiden Grass Court Kelowna V1V 3G2 $2,389,000Single Family- Status:
- Active
- MLS® Num:
- 10373918
- Bedrooms:
- 4
- Bathrooms:
- 5
- Floor Area:
- 4,352 sq. ft.404 m2
Set on a quiet no-through road in McKinley Beach, this contemporary residence offers a rare sense of privacy paired with uninterrupted views of Okanagan Lake. Designed across 3 levels, the home showcases soaring ceilings, wide-plank hardwood floors, and expansive walls of glass that capture sweeping lake and mountain vistas. The main level is anchored by a dramatic great room with a wood-burning stove and floor-to-ceiling windows, seamlessly connecting to the chef’s kitchen. Here, an eight-burner Fisher & Paykel gas cooktop, two Bosch wall ovens, oversized island and full butler’s pantry with built-in appliances makes entertaining effortless. The dining area opens to a covered deck with glass railings, in-ceiling heaters, integrated speakers, an inviting space to enjoy the view year-round. Two bedrooms with a shared bath located on this level. Upper floor is dedicated to the primary retreat, featuring a private patio with hot tub, a spa-inspired five-piece ensuite with freestanding soaker tub, and a walk-in closet with custom built-ins. A rooftop patio with turf expands outdoor living. Below, the lower level offers a fourth bedroom, mudroom, and a versatile recreation room with two oversized garage doors, ideal for a home gym. Two car garage with epoxy floors, potential for a 4 car garage. Hunter Douglas electronic blinds, Lutron lighting, and Honeywell Home security. Residents enjoy access to McKinley’s amenity centre with pool, gym, hot tub, pickleball courts, & more. (id:2493) More detailsListed by Unison Jane Hoffman Realty
- Jaxon Jurome Personal Real Estate Corporation
- MACDONALD REALTY INTERIOR
- 1 (250) 3000375
- Contact by Email
- David Jurome Personal Real Estate Corporation
- MACDONALD REALTY INTERIOR
- 1 (250) 862-1888
- Contact by Email
-
3628 Sagehill Court in Kelowna: Single Family for sale : MLS®# 10373339
3628 Sagehill Court Kelowna V1V 3G2 $1,895,000Single Family- Status:
- Active
- MLS® Num:
- 10373339
- Bedrooms:
- 6
- Bathrooms:
- 4
- Floor Area:
- 3,641 sq. ft.338 m2
This stunning 6-bedroom, 4-bathroom modern contemporary home in McKinley Beach offers 3,642 SF of thoughtfully designed living space, perfectly positioned to take in the panoramic lake views from both levels. Ideally situated on a dead end street, the home is walking distance to hiking trails, the lake, amenities, & the upcoming Azhadi winery.The main floor features a bright, open-concept layout with expansive windows to take in the incredible views, & a stylish tile fireplace in the great room. The show-stopping kitchen includes a massive quartz island, an induction range, oversized fridge & freezer, and walk-in pantry. 2 large decks finished in Flexstone extend your living space outdoors, with the upper deck featuring power shades to keep you cool on warm summer days.The spacious primary suite offers breathtaking lake views and a spa-like en-suite complete w/ a soaker tub, walk-in glass shower, & heated floors.A 2nd bedroom & full bathroom complete the main level. Downstairs features a rec room with a cozy fireplace, a wet bar & wine fridge, 2 more bedrooms & a full bathroom. The home includes a self-contained 2-bedroom legal suite with a lakeview & its own entrance & laundry.Additional features include an oversized double garage, a spacious driveway, and an electric vehicle plug. McKinley Beach amenities include a private marina with boat, kayak, & paddleboard storage, a gym, indoor pool, hot tub, yoga studio, tennis & pickleball courts, playground & community gardens. (id:2493) More detailsListed by Royal LePage Kelowna
- Jaxon Jurome Personal Real Estate Corporation
- MACDONALD REALTY INTERIOR
- 1 (250) 3000375
- Contact by Email
- David Jurome Personal Real Estate Corporation
- MACDONALD REALTY INTERIOR
- 1 (250) 862-1888
- Contact by Email
-
3452 Blue Grass Lane in Kelowna: Single Family for sale : MLS®# 10374785
3452 Blue Grass Lane Kelowna V1V 3G1 $1,882,000Single Family- Status:
- Active
- MLS® Num:
- 10374785
- Bedrooms:
- 4
- Bathrooms:
- 5
- Floor Area:
- 3,684 sq. ft.342 m2
Picture-perfect Lake Views of Okanagan Lake from every room in this stunning custom-built Rykon home, ideally situated on a quiet cul-de-sac in the highly sought-after McKinley Beach community. Prime location and thoughtfully designed for both everyday living and effortless entertaining, the main level welcomes you with an open-concept layout and expansive windows that frame the sparkling lake. The chef-inspired kitchen is the heart of the home, featuring an impressive 11-foot quartz island, a walk-in butler’s pantry with custom built-ins, and elegant finishes throughout. Three of the four spacious bedrooms boast sweeping lake views and luxurious en-suites offering the perfect blend of comfort, privacy, and tranquillity. The professionally finished lower level, completed in 2024, provides flexible space ideal for guests, a home office, or a recreation area. Even the double garage has been upgraded with new epoxy flooring, and the cul-de-sac location allows extra parking for visitors. Located in McKinley Beach, a vibrant lakeside community with a private marina, beach access, and scenic walking trails, you are just 15 minutes from both downtown Kelowna and the airport. Homes of this calibre, with such breathtaking views and meticulous craftsmanship, are truly rare. Experience lakefront living at its finest. Book your private showing today. Measurements are from the Builders' Plans. (id:2493) More detailsListed by Century 21 Assurance Realty Ltd
- Jaxon Jurome Personal Real Estate Corporation
- MACDONALD REALTY INTERIOR
- 1 (250) 3000375
- Contact by Email
- David Jurome Personal Real Estate Corporation
- MACDONALD REALTY INTERIOR
- 1 (250) 862-1888
- Contact by Email
-
3475 Granite Close Unit# 401 in Kelowna: Condo for sale : MLS®# 10369014
3475 Granite Close Unit# 401 Kelowna V1V 0B9 $1,788,000Recreational- Status:
- Active
- MLS® Num:
- 10369014
- Bedrooms:
- 3
- Bathrooms:
- 3
- Floor Area:
- 2,461 sq. ft.229 m2
The One of a kind Granite Penthouse with 3 bedroom , 3 bathroom of over 2400 sq ft and over 1700 sq ft of deck space in McKinley Beach where this custom luxury home has absolute stunning Lake Okanagan views! Walk into this home with its engineered Opus-Whitestone Oak hardwood floors and take in the view of the 20' height double high windows over looking the lake from the dining and living area. The gourmet kitchen is a chef’s dream, complete with Fisher & Paykel appliances, ample cabinetry, and generous workspace. Upstairs you will find a sitting area to enjoy the lakeviews or watch TV.. Step outside to enjoy the expansive rooftop patio, designed for year-round entertaining with a TV, premium gas heaters, and a cozy fire pit. premium features include a Control 4 smart home system for TV, blinds, music, and locks, plus 200amp service with a 100-amp outdoor sub-panel. Th primary suite has wrap around floor to ceiling glass. McKinley Beach community boosts of a marina, beach area, New amenities building including an indoor pool, miles of hiking trails, tennis courts, pickleball courts and the winery currently being built. Only 15 minutes to the international airport or 15 minutes to Kelowna or 10 minutes to UBCO. With a kilometer of pristine lakefront, the Granite Yacht Club, , you’ll experience the very best of waterfront living. This home comes with two secured underground parking stalls near the elevator. This is a must see home!!! Book your showing.. (id:2493) More detailsListed by eXp Realty (Kelowna)
- Jaxon Jurome Personal Real Estate Corporation
- MACDONALD REALTY INTERIOR
- 1 (250) 3000375
- Contact by Email
- David Jurome Personal Real Estate Corporation
- MACDONALD REALTY INTERIOR
- 1 (250) 862-1888
- Contact by Email
-
1788 Shayler Place in Kelowna: Single Family for sale : MLS®# 10376153
1788 Shayler Place Kelowna V1V 2R1 $1,725,000Single Family- Status:
- Active
- MLS® Num:
- 10376153
- Bedrooms:
- 4
- Bathrooms:
- 4
- Floor Area:
- 4,240 sq. ft.394 m2
As showcased on Find My Country House Canada! Welcome to 1788 Shayler Place — peacefully situated on 4.45 acres with breathtaking mountain & lake views. Experience elevated living in this custom-built family estate designed for both everyday comfort and exceptional entertaining. The open-concept main living area features a gourmet kitchen with sleek cabinetry, generous storage, and seamless flow into the dining and living spaces. Expansive windows flood the home with natural light while perfectly framing the surrounding landscape. Thoughtfully designed and meticulously maintained, this 4-bedroom, 3.5-bath residence captures incredible views from all three levels. Upstairs, retreat to your private primary sanctuary complete with 10-foot ceilings, a spa-inspired ensuite, walk-in closet, and private balcony. Two additional bedrooms & full bathroom complete the upper floor. The lower level offers outstanding versatility, featuring ample storage, a spacious 3-car garage (including one tandem stall), & a self-contained 1-bedroom legal suite with private entrance and separate parking - ideal for extended family or mortgage helper. Privacy and space define this exceptional property. Enjoy low-maintenance landscaping & abundant parking. Located just minutes from hiking trails with panoramic valley & lake views, wineries, restaurants, shopping, schools, golf, skiing, YLW Airport, and only 15 minutes to Kelowna. Suite is licensed & approved for short-term rentals. (id:2493) More detailsListed by Coldwell Banker Executives Realty
- Jaxon Jurome Personal Real Estate Corporation
- MACDONALD REALTY INTERIOR
- 1 (250) 3000375
- Contact by Email
- David Jurome Personal Real Estate Corporation
- MACDONALD REALTY INTERIOR
- 1 (250) 862-1888
- Contact by Email
-
3416 Water Birch Circle in Kelowna: Single Family for sale : MLS®# 10366700
3416 Water Birch Circle Kelowna V1V 3G1 $1,699,900Single Family- Status:
- Active
- MLS® Num:
- 10366700
- Bedrooms:
- 3
- Bathrooms:
- 3
- Floor Area:
- 3,521 sq. ft.327 m2
Custom-built 3,521 sq ft open-concept home impresses from the moment you step inside, offering soaring ceilings, refined finishes & expansive windows framing stunning lake views from both levels. OFFERED FULLY FURNISHED for a truly TURNKEY OPPORTUNITY. Chef-inspired kitchen feat. quartz counters, oversized island w/ pop-up outlet, gas cooktop, dbl wall ovens, beverage fridge, Fisher & Paykel appliances, dual-drawer dishwashers, soft-close cabinetry, b/in spice rack, walk-in pantry & modern travertine backsplash. Primary suite is a private retreat w/ generous walk-in closet & spa-inspired ensuite feat. heated floors, dbl sinks, freestanding soaker tub, tiled walk-in shower & enclosed water closet for privacy. Lower lvl offers two spacious bedrooms, a versatile family/rec space, full bath w/ shower & access to a private hot tub. Enjoy indoor-outdoor living w/ infrared deck heaters, motorized sunshades, BBQ outlet & frosted glass railings for privacy. Add’l highlights incl. radiant in-floor heating, Navien HWT system, 8’ solid-core doors, laundry chute, dimmable lighting, motorized blinds, epoxy-finished garage floors w/ storage cabinets, powder room off the garage & new washer/dryer. Meticulously maintained & beautifully finished, this home offers exceptional luxury, comfort & functionality in the heart of McKinley Beach, known for its private marina, 10 km of trails, tennis/pickleball courts, outdoor gym, playgrounds & quick access to YLW, shopping & amenities. Shows AAA! (id:2493) More detailsListed by Century 21 Assurance Realty Ltd
- Jaxon Jurome Personal Real Estate Corporation
- MACDONALD REALTY INTERIOR
- 1 (250) 3000375
- Contact by Email
- David Jurome Personal Real Estate Corporation
- MACDONALD REALTY INTERIOR
- 1 (250) 862-1888
- Contact by Email
-
2155 PALY Road in Kelowna: Single Family for sale : MLS®# 10372819
2155 PALY Road Kelowna V1V 2B9 $1,698,000Single Family- Status:
- Active
- MLS® Num:
- 10372819
- Bedrooms:
- 5
- Bathrooms:
- 4
- Floor Area:
- 3,668 sq. ft.341 m2
Perfectly positioned to showcase Okanagan Lake views within a mature, private neighbourhood, this nearly new custom residence embodies modern yet timeless living. Designed to maximize both comfort and style, the home is filled with natural light and showcases sweeping lake and mountain views from nearly every room. The main level highlights soaring ceilings, expansive windows, and an open-concept layout that seamlessly connects the kitchen, dining, and living areas. An oversized 8x12 ft sliding door opens to a vaulted covered patio, creating a striking indoor-outdoor flow perfect for entertaining or unwinding against the lakeview backdrop. The lower level offers exceptional versatility with 14-ft ceilings, oversized doors, and expansive spaces that include a recreation area, family room, office, gym, and a flexible kitchenette rough-in. Notable features include 31 solar panels & a two-car garage with EV charger and high ceilings that can accommodate a lift. Outdoors, the landscaped yard is graced with fruit trees and offers potential for a future swim spa with plenty of room for kids to run and play, plus easy accommodation for RV or boat parking. Blending refined design with everyday function, this property offers unmatched privacy, remarkable views, and a coveted location—just minutes from Aberdeen, UBCO, the lake, schools, shops, and recreation. (id:2493) More detailsListed by RE/MAX Kelowna - Stone Sisters
- Jaxon Jurome Personal Real Estate Corporation
- MACDONALD REALTY INTERIOR
- 1 (250) 3000375
- Contact by Email
- David Jurome Personal Real Estate Corporation
- MACDONALD REALTY INTERIOR
- 1 (250) 862-1888
- Contact by Email
Data was last updated February 25, 2026 at 05:15 PM (UTC)
REALTOR®, REALTORS®, and the REALTOR® logo are certification marks that are owned by REALTOR®
Canada Inc. and licensed exclusively to The Canadian Real Estate Association (CREA). These
certification marks identify real estate professionals who are members of CREA and who
must abide by CREA’s By‐Laws, Rules, and the REALTOR® Code. The MLS® trademark and the
MLS® logo are owned by CREA and identify the quality of services provided by real estate
professionals who are members of CREA.
The information contained on this site is based in whole or in part on information that is provided by
members of The Canadian Real Estate Association, who are responsible for its accuracy.
CREA reproduces and distributes this information as a service for its members and assumes
no responsibility for its accuracy.
Website is operated by a brokerage or salesperson who is a member of The Canadian Real Estate Association.
The listing content on this website is protected by copyright and
other laws, and is intended solely for the private, non‐commercial use by individuals. Any
other reproduction, distribution or use of the content, in whole or in part, is specifically
forbidden. The prohibited uses include commercial use, “screen scraping”, “database
scraping”, and any other activity intended to collect, store, reorganize or manipulate data on
the pages produced by or displayed on this website.
powered by myRealPage.com

