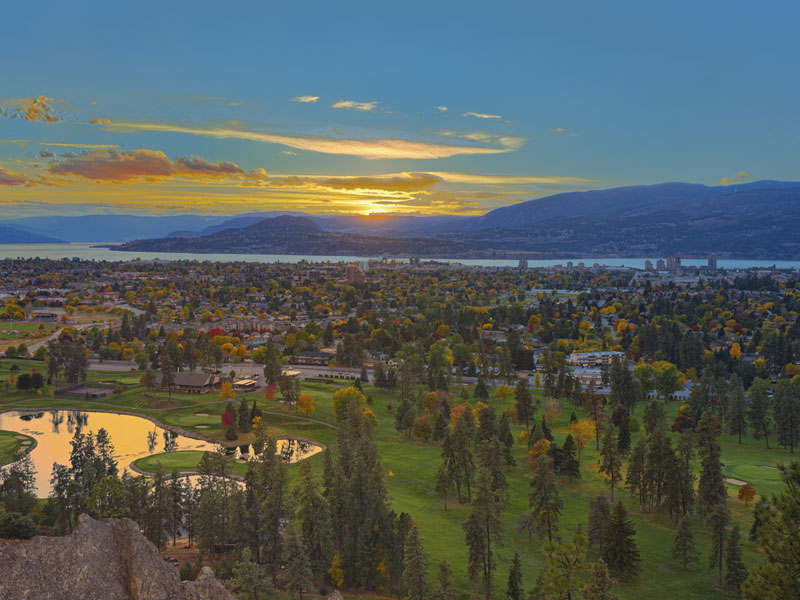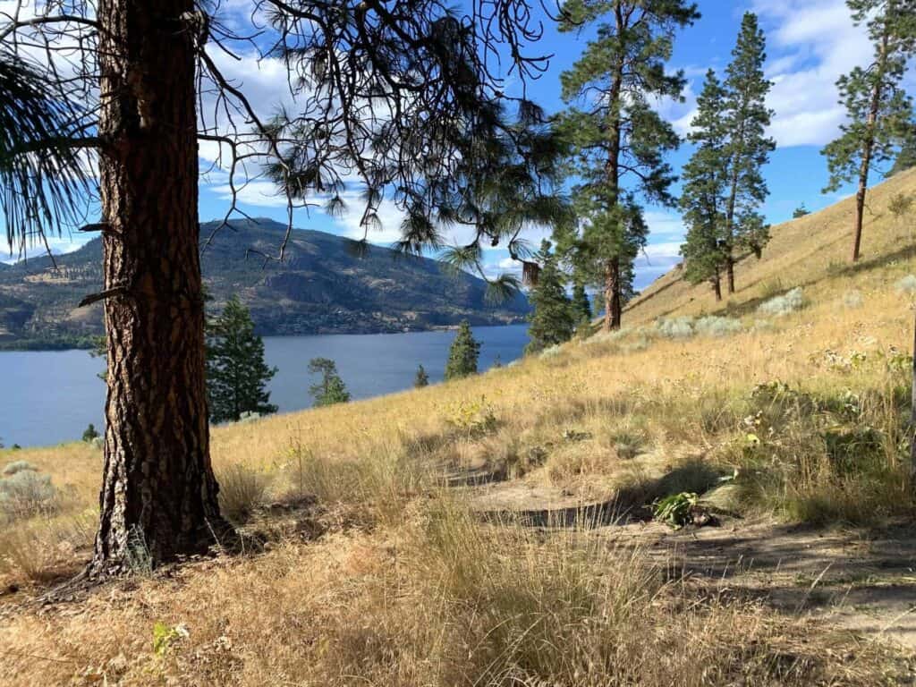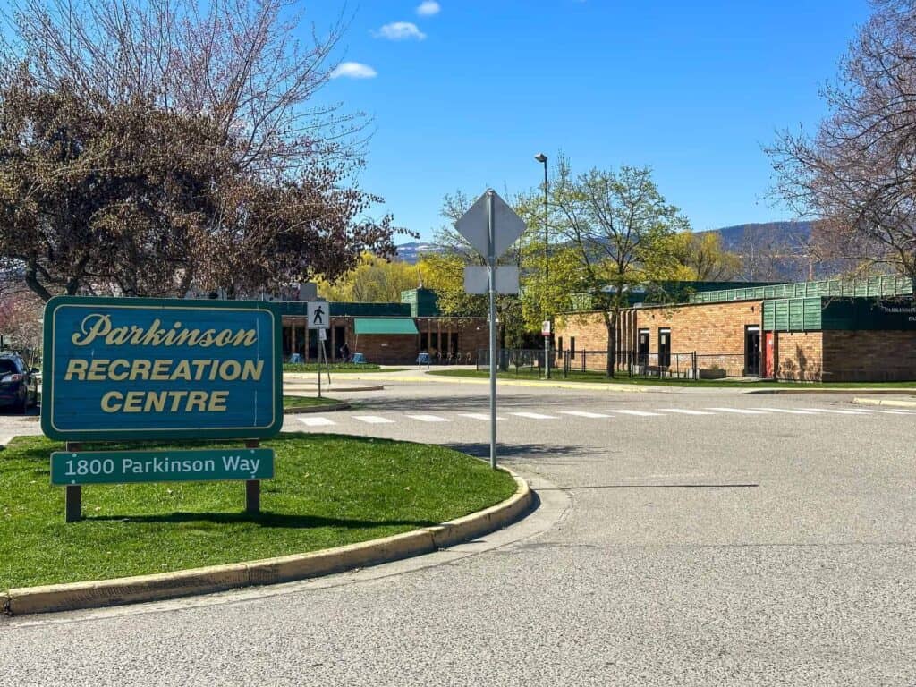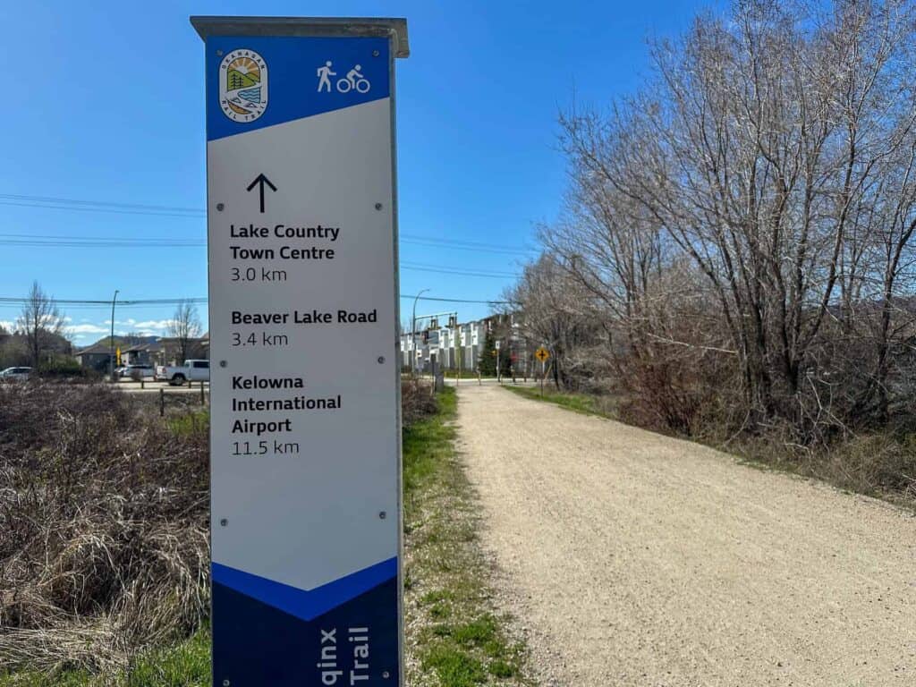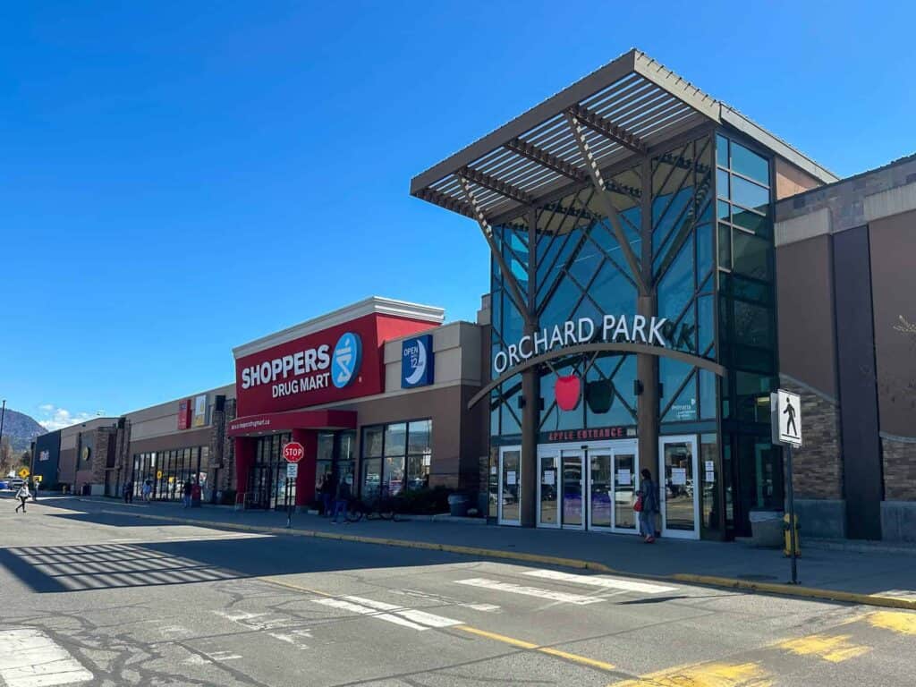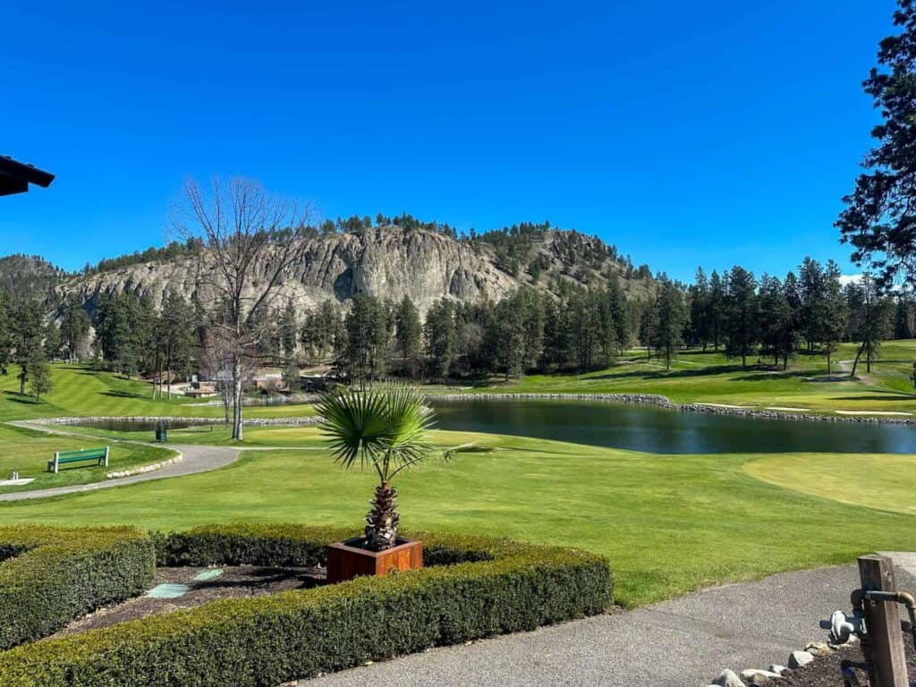-
180 Sheerwater Court Unit# 20 in Kelowna: Single Family for sale : MLS®# 10374563
180 Sheerwater Court Unit# 20 Kelowna V1V 2X1 $13,950,000Single Family- Status:
- Active
- MLS® Num:
- 10374563
- Bedrooms:
- 5
- Bathrooms:
- 7
- Floor Area:
- 10,568 sq. ft.982 m2
Nestled in exclusive Sheerwater, Mont des Cieux the prestigious 2023 Home of the Year awarded by the Okanagan Housing Awards of Excellence, offers the ultimate lakefront living experience. This luxurious 10,000 square foot custom residence is strategically designed to provide unparalleled privacy and breathtaking views of Okanagan Lake. Constructed primarily of steel, concrete, and glass, this home radiates a sophisticated warmth. The glass-enclosed elevator seamlessly connects the various levels. The expansive great room, featuring soaring ceilings and walls of windows, fills the space with natural light, creating a serene ambiance. Step outside to the infinity pool overlooking Okanagan Lake or find tranquility in the back hillside seating area beside a tiled pond and waterfall, both designed for your relaxation and enjoyment. With cutting-edge mechanical systems, solar panels, and a fully-automated Crestron system, this visionary masterpiece stands out in the Okanagan region. Imported triple-pane windows from Austria, glass panels from Germany, millwork from Italy, furniture from Australia, and gym equipment from Poland all ensure this home is of the highest international standard. Boasting three primary suites, a state-of-the-art theater, and a wine cellar capable of storing over 300 bottles, Mont des Cieux offers a lifestyle of unparalleled luxury and sophistication. Embrace the Okanagan lifestyle with the benefit of lakefront access and your boat slip at the private wharf. (id:2493) More detailsListed by Angell Hasman & Assoc Realty Ltd.
- Jaxon Jurome Personal Real Estate Corporation
- MACDONALD REALTY INTERIOR
- 1 (250) 3000375
- Contact by Email
- David Jurome Personal Real Estate Corporation
- MACDONALD REALTY INTERIOR
- 1 (250) 862-1888
- Contact by Email
-
180 Sheerwater Court Unit# 19 in Kelowna: Single Family for sale : MLS®# 10372400
180 Sheerwater Court Unit# 19 Kelowna V1V 2X1 $11,900,000Single Family- Status:
- Active
- MLS® Num:
- 10372400
- Bedrooms:
- 4
- Bathrooms:
- 7
- Floor Area:
- 11,663 sq. ft.1,084 m2
Luminescence, a distinguished Japanese Modern nestled in Sheerwater, Kelowna’s premier gated waterfront community. From the moment you arrive, Sheerwater distinguishes itself. It is a celebration of design, nature, and privacy - a sanctuary where life is lived with intention and distinction. Set on 2.15 acres, nineteen offers exclusive lakeside access with a private marina and unobstructed lake vistas. Its three-story Genkan foyer creates a calming transition from the outdoors. Crafted from concrete, brick, glass, and timber, the residence showcases open interiors filled with natural light. Water features inside and outside create a sense of serenity. The sun terrace, accessible from the great room and primary suite, offers stunning 180-degree lake views and romantic sunsets. Wider than the home itself, the terrace includes multiple outdoor lounge areas, an outdoor kitchen, numerous gas-lit fire features, and a pool deck that seamlessly flows into an infinity pool color-matched to Okanagan Lake. Inside, a series of rooms offer mesmerizing views of exterior water features through clear aquarium panels. Additionally, a lush and private courtyard is off the sunlit, professional-grade kitchen. Built to commercial standards, every detail reflects exceptional craftsmanship, exemplified by the two-story garage with a vehicle lounge, and a spacious passenger elevator. Recognized with awards for home design, primary suite, and luxury pool, Luminescence defines visionary. (id:2493) More detailsListed by Angell Hasman & Assoc Realty Ltd.
- Jaxon Jurome Personal Real Estate Corporation
- MACDONALD REALTY INTERIOR
- 1 (250) 3000375
- Contact by Email
- David Jurome Personal Real Estate Corporation
- MACDONALD REALTY INTERIOR
- 1 (250) 862-1888
- Contact by Email
-
180 Sheerwater Court Unit# 23 in Kelowna: Single Family for sale : MLS®# 10370937
180 Sheerwater Court Unit# 23 Kelowna V1V 2X1 $7,498,000Single Family- Status:
- Active
- MLS® Num:
- 10370937
- Bedrooms:
- 6
- Bathrooms:
- 8
- Floor Area:
- 9,129 sq. ft.848 m2
Sheerwater - One of the Okanagan’s most sought-after gated lakefront communities. A distinct modern West Coast architecture is evident through out this exceptionally crafted home perched on natural 2.5-acre setting offering a commanding view of Lake Okanagan. The seamless integration of indoor and outdoor spaces, use of extraordinary large windows, incorporation of wood beams, cedar accents, vaulted roof lines and use of natural elements through a variety of materials and textures has combined to create this timeless design. With over 9000 sq. ft. of living space, an oversized 3-4 car garage, detached casita, infinity pool, rock encased hot tub, 1200 bottle wine cellar, outdoor kitchen and multiple decks and patios to take advantage of the site characteristics. Of special note is the luxurious primary bedroom that is truly beyond compare - this over 3600 sq. ft. space spans the entire upper level, with breathtaking 'floating' lake views. The space is complimented by a home gym, his and hers closets and ensuite, inviting relaxation room and a view to be remembered from the wall of windows! Ease of access to lakeside dock with full time boat moorage. (id:2493) More detailsListed by Unison Jane Hoffman Realty
- Jaxon Jurome Personal Real Estate Corporation
- MACDONALD REALTY INTERIOR
- 1 (250) 3000375
- Contact by Email
- David Jurome Personal Real Estate Corporation
- MACDONALD REALTY INTERIOR
- 1 (250) 862-1888
- Contact by Email
-
250 Lochview Road in Kelowna: Vacant Land for sale : MLS®# 10366942
250 Lochview Road Kelowna V1V 1G8 $6,998,000Vacant Land- Status:
- Active
- MLS® Num:
- 10366942
Opportunity to purchase two freehold properties in the Glenmore area of Kelowna, offering a perfect blend of lakeshore accessibility and development potential across 13.506 acres. 210 Clifton is a 6.36 acre parcel, while 250 Lochview is a lakeshore 7.146 acre parcel with 273' of lakeshore frontage onto Okanagan Lake with a licensed dock in place. Located just to the North of the prestigious ""Sheerwater"" development, this is an opportunity to have 13.506 acres of land and your own private foreshore area. Sheerwater has consistently produced $10,000,000+ homes, and this lot would allow for a beautiful home with a building site already established/blasted to maximize your views. Access to water would be best achieved via tram, similar to neighboring properties in the general area. Unique opportunity with Lochview Road running through the property, and fronting Clifton Road at the East side of the parcels. Current zoning RR1 (small section is P4 on 250 Lochview), with a future land use of S-RES, and not in the Agricultural Land Reserve (ALR). There may be immediate/long-term development potential, with a variety of building sites and access points evident. NOTE; the properties are available to purchase separately or together. (SEE MLS# 10366928 (210 Clifton) and MLS# 10366940 (250 Lochview). (id:2493) More detailsListed by Sotheby's International Realty Canada
- Jaxon Jurome Personal Real Estate Corporation
- MACDONALD REALTY INTERIOR
- 1 (250) 3000375
- Contact by Email
- David Jurome Personal Real Estate Corporation
- MACDONALD REALTY INTERIOR
- 1 (250) 862-1888
- Contact by Email
-
764 Rockcliffe Place in Kelowna: Single Family for sale : MLS®# 10345297
764 Rockcliffe Place Kelowna V1V 2Y3 $6,000,000Single Family- Status:
- Active
- MLS® Num:
- 10345297
- Bedrooms:
- 4
- Bathrooms:
- 6
- Floor Area:
- 7,683 sq. ft.714 m2
Welcome to this architectural home with world class attention to detail, in Kelowna’s exclusive enclave of Highpointe. The grand entryway greets with lush landscaping and corten steel water feature to enhance the luxurious Italian tile and polished concrete of the foyer. Immediately you are captivated by breathtaking views of the city and lake through the floor-to-ceiling windows. The main living space contains the great room which opens onto the kitchen, finished with custom Italian cabinetry and integrated Wolf & Sub-Zero appliances. The expansive patio & pool deck stretches the length of the home, providing limitless outdoor living. The primary suite is designed to take full advantage of the views, and flows seamlessly to the pool deck. Finishing this level are two more stunningly appointed bedrooms, and a large flex room perfect for a games room, bar/lounge, or gym - also with access to the pool deck. Downstairs is a stylish lounge with wet bar perfect for enjoying music and movies, plus an additional bedroom, bathroom, kitchenette, and recreation area. The entire home features radiant heated polished concrete flooring. The garage features a car elevator, which accesses the 2,690sqft finished lower level garage space, which could be customized to meet virtually any use, complete with independent heating and air filtration. This home was constructed mainly with concrete and steel, Incorporating extensive steel beams and cantilevered spaces. This masterpiece stands apart. (id:2493) More detailsListed by Sotheby's International Realty Canada
- Jaxon Jurome Personal Real Estate Corporation
- MACDONALD REALTY INTERIOR
- 1 (250) 3000375
- Contact by Email
- David Jurome Personal Real Estate Corporation
- MACDONALD REALTY INTERIOR
- 1 (250) 862-1888
- Contact by Email
-
733 Forestridge Lane in Kelowna: Single Family for sale : MLS®# 10369193
733 Forestridge Lane Kelowna V6E 0C5 $5,995,000Single Family- Status:
- Active
- MLS® Num:
- 10369193
- Bedrooms:
- 5
- Bathrooms:
- 7
- Floor Area:
- 8,442 sq. ft.784 m2
Completely private 3 acre estate located in the exclusive and desirable gated community of Highpointe. Exceptional 5700 sq. ft main house and a detached luxury guest house, gym with infrared sauna, and office space. This architectural “landmark” has been recently re-modelled by Team Construction and current owners who had a vision to create warm and inviting spaces. Tasteful interiors were re-designed with aprox $1.7M spent in high-quality renovations; no expense has been spared from the mechanical to SMART Home technology. Open concept living areas with high ceilings and expansive windows capture panoramic views. The stunning kitchen and butler’s pantry makes a statement with granite countertops, professional appliances, custom wood cabinetry and a cedar beam feature above the island. On the upper level, indulge in luxury from the primary retreat with its own private lake view balcony, a custom walk-in closet and a spa-inspired en suite. Opportunity to host “legendary” parties poolside with the wall of doors opening to the poolside kitchen accommodations. Ease of access to all levels with the recent addition of an elevator. Expanded triple garage plus extra parking. Amazing trail system and park just a quick walk from the front door. Rare private 3.04 acre setting to enjoy the captivating views of the valley, and the backdrop of the bluffs from the golf course to the lake and twinkling city lights. (id:2493) More detailsListed by Unison Jane Hoffman Realty
- Jaxon Jurome Personal Real Estate Corporation
- MACDONALD REALTY INTERIOR
- 1 (250) 3000375
- Contact by Email
- David Jurome Personal Real Estate Corporation
- MACDONALD REALTY INTERIOR
- 1 (250) 862-1888
- Contact by Email
-
250 Lochview Road in Kelowna: Vacant Land for sale : MLS®# 10366940
250 Lochview Road Kelowna V1V 1G8 $4,499,000Vacant Land- Status:
- Active
- MLS® Num:
- 10366940
7.146 acre lakeshore parcel in the Glenmore area of Kelowna. With 273' of lakeshore property with a dock already in place, this is a spectacular opportunity to create an architecturally stunning home with some of the best views in the Okanagan. Located just to the North of the prestigious ""Sheerwater"" development, this is an opportunity to have over seven acres of land and your own private foreshore area. Sheerwater has consistently produced $10,000,000+ homes, and this lot would allow for a beautiful home with a building site already established/blasted to maximize your views. Access to water would be best achieved via tram, similar to neighboring properties in the general area. Unique opportunity with Lochview Road running through the property, and fronting Clifton Road at the East side of the parcel. Current zoning RR1 (small section is P4), with a future land use of S-RES, and not in the Agricultural Land Reserve (ALR). There may be immediate/long-term development potential, with a variety of building sites and access points evident. Immediately adjacent to the South is another available parcel, which can be purchased separately or in conjunction with the subject property (SEE MLS# 10366928). That parcel is 6.36 acres allowing for a possibility of two titles and a total of 13.506 acres of land. Please be considerate of neighbors when visiting the parcel. (id:2493) More detailsListed by Sotheby's International Realty Canada
- Jaxon Jurome Personal Real Estate Corporation
- MACDONALD REALTY INTERIOR
- 1 (250) 3000375
- Contact by Email
- David Jurome Personal Real Estate Corporation
- MACDONALD REALTY INTERIOR
- 1 (250) 862-1888
- Contact by Email
-
742 Highpointe Place in Kelowna: Single Family for sale : MLS®# 10361504
742 Highpointe Place Kelowna V1V 2Y3 $4,195,000Single Family- Status:
- Active
- MLS® Num:
- 10361504
- Bedrooms:
- 4
- Bathrooms:
- 6
- Floor Area:
- 5,206 sq. ft.484 m2
An architectural masterpiece set in one of Kelowna’s most coveted enclaves, this residence offers award-winning landscaping, sweeping lake and city views, and an effortless indoor/outdoor flow tailored for both entertaining and aging-in-place. The entry sets the tone with stone flooring that transitions seamlessly indoors, granite accents, and soaring ceilings. A chef’s kitchen with Viking, Sub-Zero, and Miele appliances complements the open-concept dining and living areas, anchored by a dramatic two-way stone fireplace. The main-level primary suite is a serene retreat with vaulted ceilings, power blinds, a spa-inspired ensuite with steam shower, freestanding tub, and custom dressing room. The walkout level is a destination of its own featuring a soundproof theatre, gym, full bar, and recreation space with walls of retractable glass connecting to the outdoors. Designed for year-round enjoyment, the exterior boasts multiple patios, fire features, a koi pond, misters, heaters, and an outdoor kitchen. An infinity pool with hot tub and cabana overlooks the lake and city lights, creating an entertainer’s dream setting. With a triple heated garage, ample storage, and direct access to parkland trails, all just minutes to downtown, this estate offers unmatched lifestyle and luxury in the heart of the Okanagan. (id:2493) More detailsListed by Unison Jane Hoffman Realty
- Jaxon Jurome Personal Real Estate Corporation
- MACDONALD REALTY INTERIOR
- 1 (250) 3000375
- Contact by Email
- David Jurome Personal Real Estate Corporation
- MACDONALD REALTY INTERIOR
- 1 (250) 862-1888
- Contact by Email
-
180 Sheerwater Court Lot# 9 in Kelowna: Vacant Land for sale : MLS®# 10370223
180 Sheerwater Court Lot# 9 Kelowna V1V 2X1 $3,295,000Vacant Land- Status:
- Active
- MLS® Num:
- 10370223
Exceptional Waterfront building site offering 2.5 acres to build your dream home; in the exclusive gated, waterfront community of Sheerwater. Panoramic views of Okanagan Lake to the north and south. West facing for enjoying beautiful Okanagan sunsets. Deep water Boat moorage with lift included in the private marina. Stunning conceptual plans drafted by San Francisco-based architect Arcanum Architecture. Sheerwater is a prestigious 70-acre gated waterfront community, home to the Okanagan’s finest modern estates. Step outside to endless walking, hiking, and biking trails at your doorstep and only a short commute to downtown Kelowna and amenities. (id:2493) More detailsListed by Unison Jane Hoffman Realty
- Jaxon Jurome Personal Real Estate Corporation
- MACDONALD REALTY INTERIOR
- 1 (250) 3000375
- Contact by Email
- David Jurome Personal Real Estate Corporation
- MACDONALD REALTY INTERIOR
- 1 (250) 862-1888
- Contact by Email
-
180 Sheerwater Court Unit# 8 in Kelowna: Vacant Land for sale : MLS®# 10357580
180 Sheerwater Court Unit# 8 Kelowna V1V 2X1 $2,950,000Vacant Land- Status:
- Active
- MLS® Num:
- 10357580
Seize the opportunity to build your dream home on this rare 2.62-acre waterfront property in Sheerwater, Kelowna’s most prestigious gated community. One of the final remaining lots in this exclusive enclave, this property offers breathtaking panoramic views of Okanagan Lake, stretching both north and south, with a west-facing orientation to enjoy unforgettable Okanagan sunsets. Nestled in a 70-acre gated estate community, home to the Okanagan’s most stunning modern residences, this property provides deep-water moorage with a private boat slip and lift in Sheerwater’s exclusive marina. Extensive site preparation has been completed, with over $1.3 million invested in groundwork, permits, and rockfill, streamlining the building process for a seamless experience. Surrounded by miles of scenic walking, hiking, and biking trails, including direct access to Knox Mountain, this tranquil retreat offers the perfect balance of privacy, nature, and convenience. Located just a short drive to downtown Kelowna, UBC Okanagan, and Kelowna International Airport, this is a once-in-a-lifetime opportunity to create a luxury estate in one of the Okanagan’s most sought-after communities. (id:2493) More detailsListed by Unison Jane Hoffman Realty
- Jaxon Jurome Personal Real Estate Corporation
- MACDONALD REALTY INTERIOR
- 1 (250) 3000375
- Contact by Email
- David Jurome Personal Real Estate Corporation
- MACDONALD REALTY INTERIOR
- 1 (250) 862-1888
- Contact by Email
-
1876 Dewdney Road in Kelowna: Single Family for sale : MLS®# 10372523
1876 Dewdney Road Kelowna V1V 2C3 $2,750,000Single Family- Status:
- Active
- MLS® Num:
- 10372523
- Bedrooms:
- 5
- Bathrooms:
- 4
- Floor Area:
- 3,230 sq. ft.300 m2
This easygoing lakefront escape with 3,200 sq ft of living space on the pristine shores of Lake Okanagan offers an unparalleled blend of comfort, privacy, and natural beauty. Nestled at the end of a quiet cul-de-sac, the property boasts 140 feet of prime waterfront with a private dock, creating an idyllic setting for lakeside living and recreation. Thoughtfully designed for both relaxation and entertaining, the home features five spacious bedrooms and four well-appointed bathrooms, including a charming bunk room perfect for children or guests. The open-concept living space showcases breathtaking lake and mountain views, while the outdoor hot tub invites you to unwind in complete serenity. The home includes a private primary suite with its own entrance. A flat driveway leads to an oversized two-car garage with ample additional parking, making it ideal for hosting family and friends. Surrounded by a peaceful, forest-like setting, this secluded retreat is just minutes from world-class golf, renowned wineries, top-tier schools, premier skiing, and the Kelowna International Airport. A rare opportunity to own a well-crafted lakeside home in one of the Okanagan’s most sought-after locations—offered at exceptional value for this caliber of waterfront living. (id:2493) More detailsListed by Royal LePage Kelowna
- Jaxon Jurome Personal Real Estate Corporation
- MACDONALD REALTY INTERIOR
- 1 (250) 3000375
- Contact by Email
- David Jurome Personal Real Estate Corporation
- MACDONALD REALTY INTERIOR
- 1 (250) 862-1888
- Contact by Email
-
541 Clifton Court in Kelowna: Single Family for sale : MLS®# 10373160
541 Clifton Court Kelowna V1V 0B7 $2,749,000Single Family- Status:
- Active
- MLS® Num:
- 10373160
- Bedrooms:
- 6
- Bathrooms:
- 6
- Floor Area:
- 5,075 sq. ft.471 m2
Perched on the edge of nature, just 10 minutes from downtown Kelowna, this beautiful North Clifton Estates home offers stunning Okanagan Lake views at every turn. The open-concept main level features wide plank white oak hardwood, a floor-to-ceiling tiled gas fireplace, and a gourmet kitchen with Fisher & Paykel appliances, quartz countertops, and a butler's pantry with custom cabinetry. One bedroom with ensuite and a private office complete this level, along with a covered deck perfect for taking in the views. The spacious upper level centers around a huge primary suite with five-piece ensuite with a freestanding tub, steam shower, and heated tile floors. Two additional bedrooms share a bath, and a lakeview office opens to a private patio with hot tub. The lower level is built for how you want to live. A dedicated home gym, recreation room with wet bar and custom wine room, bonus room, and two additional bedrooms provide space for every need. Walk out to the patio where a saltwater pool and synthetic lawn create your own private resort, framed by glass railings and views that never get old. Upgraded with Control 4 smart home system, custom lighting by Robinson Lighting, Hunter Douglas blinds, and premium sound systems. Additional features include water softener, reverse osmosis, Navien on-demand hot water, oversized air conditioning, and heated two-car garage with epoxy floors. Close to Wilden trail network with private trail access to the beach. (id:2493) More detailsListed by Unison Jane Hoffman Realty
- Jaxon Jurome Personal Real Estate Corporation
- MACDONALD REALTY INTERIOR
- 1 (250) 3000375
- Contact by Email
- David Jurome Personal Real Estate Corporation
- MACDONALD REALTY INTERIOR
- 1 (250) 862-1888
- Contact by Email
Data was last updated February 14, 2026 at 09:15 PM (UTC)
REALTOR®, REALTORS®, and the REALTOR® logo are certification marks that are owned by REALTOR®
Canada Inc. and licensed exclusively to The Canadian Real Estate Association (CREA). These
certification marks identify real estate professionals who are members of CREA and who
must abide by CREA’s By‐Laws, Rules, and the REALTOR® Code. The MLS® trademark and the
MLS® logo are owned by CREA and identify the quality of services provided by real estate
professionals who are members of CREA.
The information contained on this site is based in whole or in part on information that is provided by
members of The Canadian Real Estate Association, who are responsible for its accuracy.
CREA reproduces and distributes this information as a service for its members and assumes
no responsibility for its accuracy.
Website is operated by a brokerage or salesperson who is a member of The Canadian Real Estate Association.
The listing content on this website is protected by copyright and
other laws, and is intended solely for the private, non‐commercial use by individuals. Any
other reproduction, distribution or use of the content, in whole or in part, is specifically
forbidden. The prohibited uses include commercial use, “screen scraping”, “database
scraping”, and any other activity intended to collect, store, reorganize or manipulate data on
the pages produced by or displayed on this website.
powered by myRealPage.com

