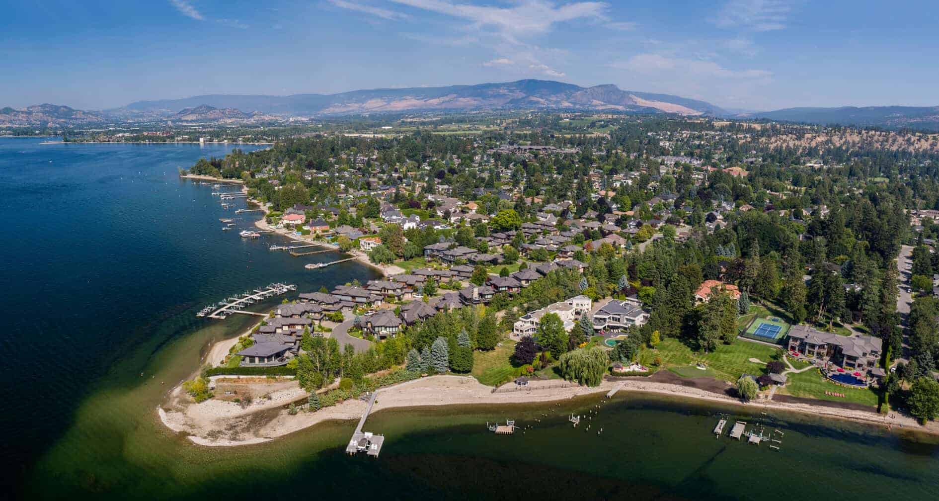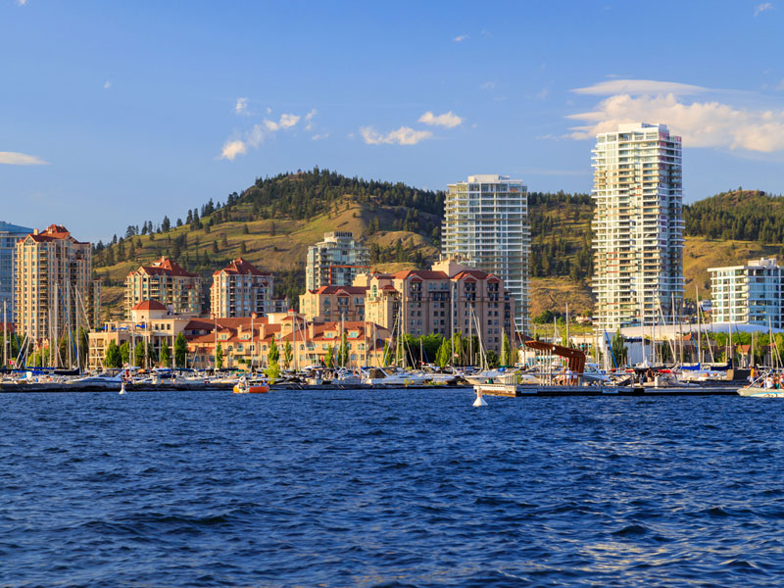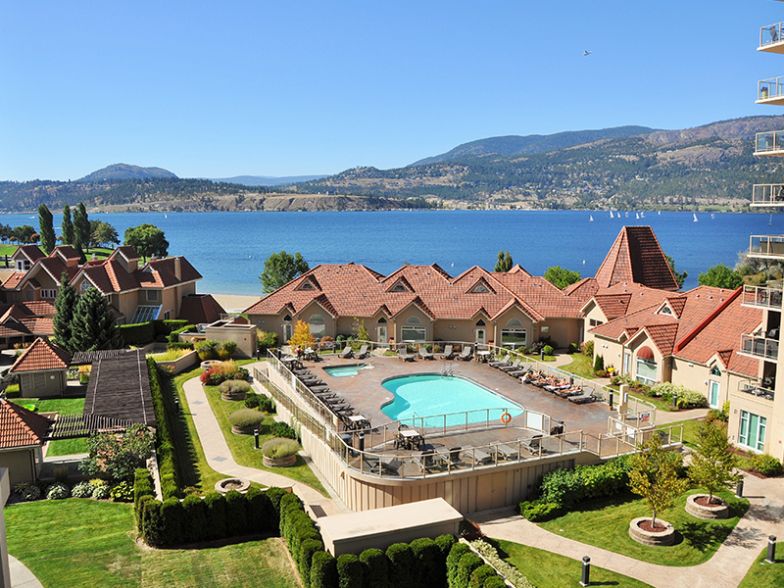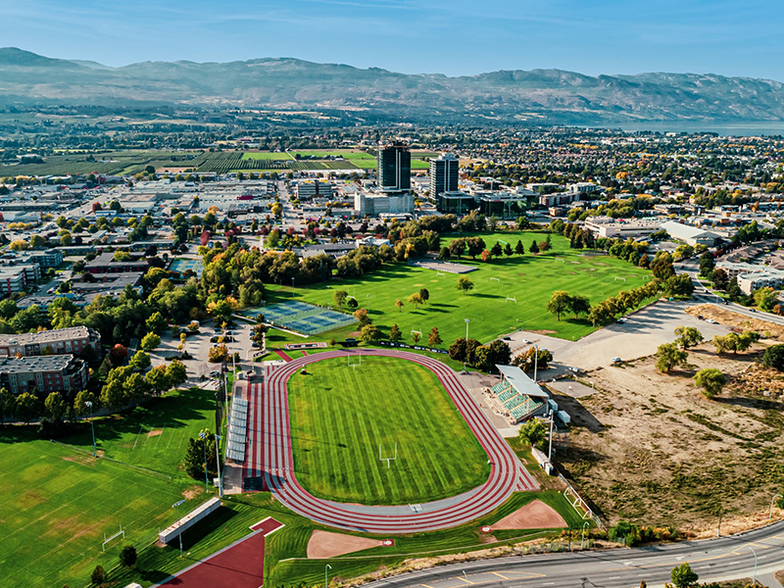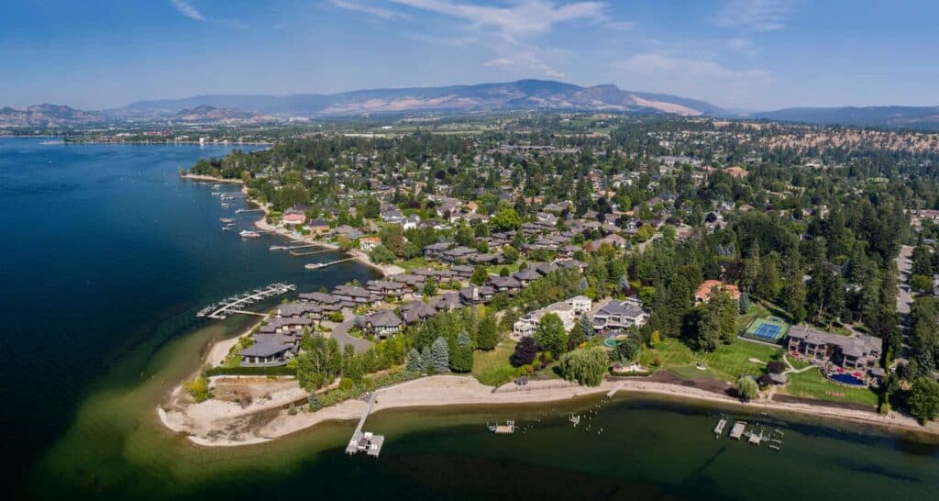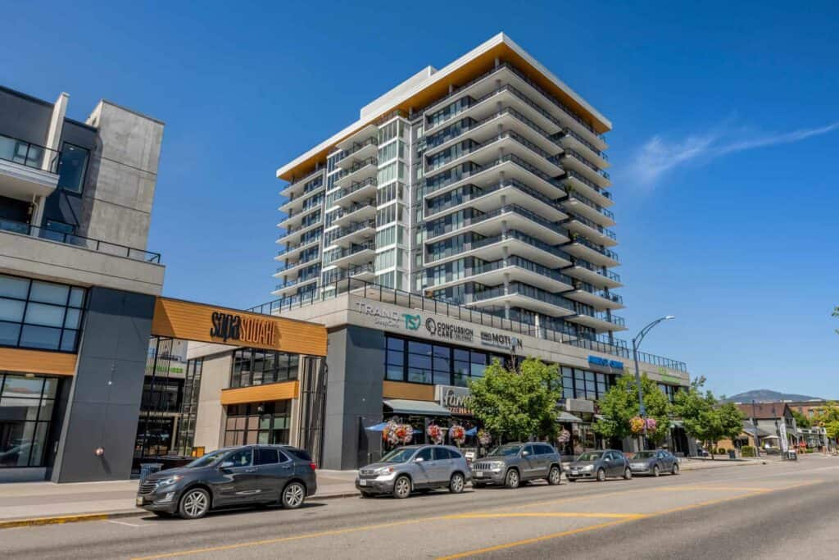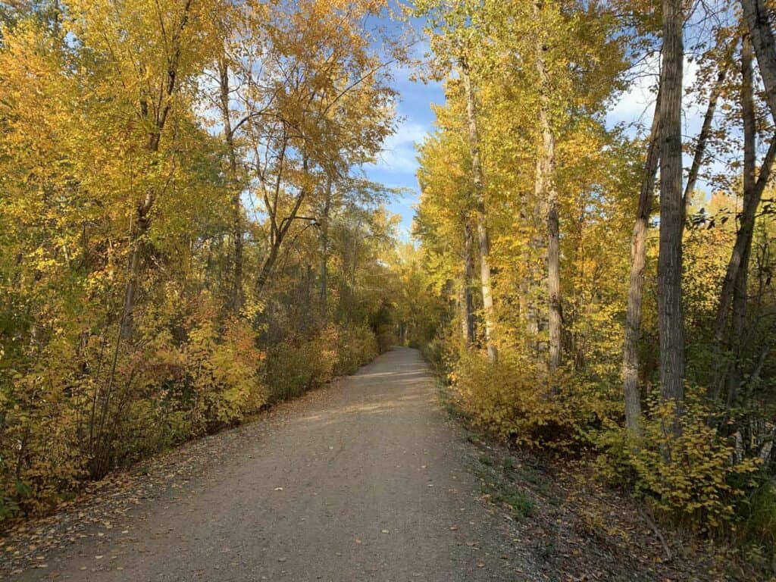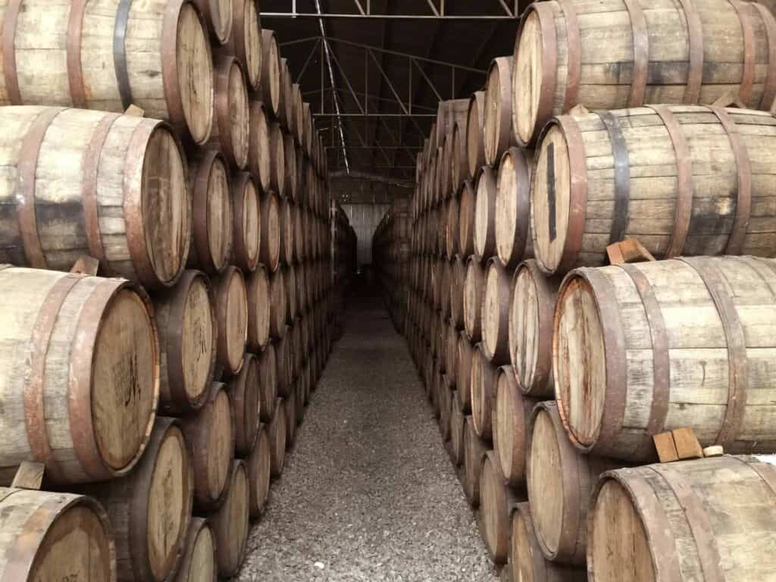-
8888 Lakeshore Road Lot# 1, 2, 3, 4 in Kelowna: Single Family for sale : MLS®# 10369632
8888 Lakeshore Road Lot# 1, 2, 3, 4 Kelowna V1W 4J5 $22,588,888Single Family- Status:
- Active
- MLS® Num:
- 10369632
- Bedrooms:
- 2
- Bathrooms:
- 2
- Floor Area:
- 1,022 sq. ft.95 m2
1,800 FEET OF WATERFRONT •• Potential for 4 primary and 6 accessory homes •• Exceptional privacy •• 67 acres. This is one of the largest — and most private — waterfront estates near Kelowna. This property is an extraordinary setting to build the most remarkable personal residence, family compound or corporate/wellness retreat in the Okanagan. The privacy is exceptional — at the end of the road, behind the gate, surrounded by park, out of sight from any neighbour — and with no waterfront trails in either direction. The spectacular waterfront includes a long beach and it blends right into 20 miles of wilderness park shoreline. The waterfront also features a private boat launch and a large dock with deep water moorage for multiple boats and personal watercraft — with the potential for 2 additional docks. The property is not subject to B.C.’s Speculation and Vacancy Tax. Many superlatives •• One of the longest stretches of waterfront anywhere near Kelowna •• The most private waterfront property near Kelowna •• One of the most environmentally protected and eco-friendly waterfront homesites in the Okanagan •• One of the Okanagan’s most highly coveted trophy properties •• One of the only waterfront properties where your setting is locked-in and protected forever from future development. See all the superlatives in the Superlatives @ Golden Mile video. (id:2493) More detailsListed by Sotheby's International Realty Canada
- Jaxon Jurome Personal Real Estate Corporation
- MACDONALD REALTY INTERIOR
- 1 (250) 3000375
- Contact by Email
- David Jurome Personal Real Estate Corporation
- MACDONALD REALTY INTERIOR
- 1 (250) 862-1888
- Contact by Email
-
5280 Gordon Drive Lot# 1 & 2 in Kelowna: Recreational for sale : MLS®# 10332471
5280 Gordon Drive Lot# 1 & 2 Kelowna V1W 4A2 $18,000,000Recreational- Status:
- Active
- MLS® Num:
- 10332471
Experience the vast natural beauty of Kelowna from this property's elevated position. Mesmerizing panoramic vistas of the areas rich, fertile landscape and the sparkling waters of Okanagan Lake are matched only by the vibrancy of the city itself. Immersed in nature, this unique Thomson Flats opportunity offers two adjoining parcels of land comprised of over 300 acres. A rare opportunity exists here for potential future development or to create an unparalleled private family estate a legacy for future generations to savor this unique land enveloped in peace and quiet and cocooned by nature. Situated next to Crown land among gently rolling hills coupled with a winter creek and private lake, it presents an ideal oasis for a family retreat with all the amenities Kelowna offers just a 10-minute drive away. Listing also includes 4955 South Perimeter way. (id:2493) More detailsListed by FaithWilson Christies International Real Estate
- Jaxon Jurome Personal Real Estate Corporation
- MACDONALD REALTY INTERIOR
- 1 (250) 3000375
- Contact by Email
- David Jurome Personal Real Estate Corporation
- MACDONALD REALTY INTERIOR
- 1 (250) 862-1888
- Contact by Email
-
4358 Hobson Road in Kelowna: Single Family for sale : MLS®# 10369003
4358 Hobson Road Kelowna V1W 1Y3 $17,880,000Single Family- Status:
- Active
- MLS® Num:
- 10369003
- Bedrooms:
- 3
- Bathrooms:
- 3
- Floor Area:
- 10,168 sq. ft.945 m2
A Signature Offering on One of the Okanagan’s Most Prestigious Shores Presenting the legendary “Rock House,” an extraordinary estate coming to market for the first time in over two decades. One of Kelowna’s most iconic waterfront properties, it blends architectural sophistication with an exceptional lakefront setting. Set on 1.76 private acres with 172 feet of premier Okanagan Lake frontage, the estate commands a presence few can rival. The contemporary residence offers over 8,600 square feet of interior living and 9,761 square feet total, showcasing captivating open-water views from nearly every room. Dramatic interior scale, refined lines, and grand entertaining spaces reflect effortless luxury, while intimate areas throughout the home provide calm and comfort. The property also offers rare potential, with room for a 20 plus vehicle collector’s gallery, additional guest residences, or bespoke luxury enhancements, creating the foundation for a world-class private compound. Held privately since 2005 and never before offered publicly, the Rock House is more than a home. It is a legacy estate, a statement of prestige, and one of the Okanagan’s most coveted opportunities. A true collector’s property for those seeking unparalleled waterfront luxury. (id:2493) More detailsListed by Chamberlain Property Group
- Jaxon Jurome Personal Real Estate Corporation
- MACDONALD REALTY INTERIOR
- 1 (250) 3000375
- Contact by Email
- David Jurome Personal Real Estate Corporation
- MACDONALD REALTY INTERIOR
- 1 (250) 862-1888
- Contact by Email
-
4840 Lakeshore Road in Kelowna: Single Family for sale : MLS®# 10358738
4840 Lakeshore Road Kelowna V1W 4H6 $9,995,000Single Family- Status:
- Active
- MLS® Num:
- 10358738
- Bedrooms:
- 4
- Bathrooms:
- 5
- Floor Area:
- 7,313 sq. ft.679 m2
Unbelievable lakeshore acreage opportunity! This 7.5 acre estate offering 153 feet of water frontage is a horse enthusiast's dream, or can be easily converted to additional vines for an unrivaled “legacy” property. A winding, treed driveway leads to the main residence offering 7,313 sq. ft. of living space over three levels, with a 2-car attached garage plus a 4-car detached garage with office space above. Quality construction and timeless finishes are evident throughout this 4-bedroom 5-bath family home where you’ll experience breathtaking lake views from nearly every room. Generous living area with fireplace feature an abundance of windows for lots of natural light. Contemporary kitchen with oversized center island for entertaining. French doors lead to the primary bedroom “get-away” with spa-styled ensuite. Each additional upstairs bedroom features its own ensuite and separate den/living area below. Impressive detached building with brand new horse stalls, hay storage, tack room, and workshop plus two more outdoor horse shelters surrounded by fenced pastures with hot/cold water for filling troughs. At the water’s edge, enjoy the serenity of Okanagan Lake with private beach, dock, and boat lift- easily accessed by foot or private laneway. Gated entry and fenced perimeter for security and privacy. This is the ultimate family compound, conveniently located in the Upper Mission- within minutes to shopping, fine dining, schools, and the Kelowna Int'l Airport. (id:2493) More detailsListed by Unison Jane Hoffman Realty and RE/MAX Kelowna
- Jaxon Jurome Personal Real Estate Corporation
- MACDONALD REALTY INTERIOR
- 1 (250) 3000375
- Contact by Email
- David Jurome Personal Real Estate Corporation
- MACDONALD REALTY INTERIOR
- 1 (250) 862-1888
- Contact by Email
-
4260 Hobson Road in Kelowna: Single Family for sale : MLS®# 10361985
4260 Hobson Road Kelowna V1W 1Y3 $8,650,000Single Family- Status:
- Active
- MLS® Num:
- 10361985
- Bedrooms:
- 6
- Bathrooms:
- 5
- Floor Area:
- 4,006 sq. ft.372 m2
GORGEOUS .79 ACRE HOBSON ROAD LAKESHORE OFFERING! Situated on one of the most Prestigious streets in Kelowna offering a private .79 acre setting & featuring 120 ft. of Gorgeous Sandy lakefront on an almost peninsula shaped lot stretching out into the beautiful Okanagan Lake. Enjoy an unobstructed sandy Beach and Lake setting! Gated access welcomes you in with a Meandering Driveway, Stately Old growth trees, tons of parking, and covered parking for up to 6 cars total. This Executive Old English Cottage Style styled two story home offers a 6 bedroom, 5 bathroom home, Wood shake siding and low maintenance aluminum roof. Attached 1 Bedroom coach house with separate garage for Inlaws, gardener or mortgage helper. Expansive grounds for your enjoyment. Concrete In-ground Pool and Patio enjoys the private and expansive lake views, and direct access to the wide beach. Long and Large 2019 rebuilt pile driven deep water Dock with 2 electric jet ski lifts, and boat lift with Trex boards. Spacious 1998 Built Home offers a Maple Kitchen, Oak hardwood floors, 6 bedroom home, 5 bathrooms. Primary bedroom suites up and down. Tons of wall to wall windows and glass sliding doors to bring outdoors in. Expansive King-sized primary up with Gas FP, lounge area, luxurious ensuite. Double Attached Garage plus Detached Triple Garage. Located on one of Kelowna's most Exclusive High End Lakeshore Streets offering Privacy, Peace, Park like grounds, and Prestige! (id:2493) More detailsListed by Royal LePage Kelowna
- Jaxon Jurome Personal Real Estate Corporation
- MACDONALD REALTY INTERIOR
- 1 (250) 3000375
- Contact by Email
- David Jurome Personal Real Estate Corporation
- MACDONALD REALTY INTERIOR
- 1 (250) 862-1888
- Contact by Email
-
4040 Casorso Road in Kelowna: Single Family for sale : MLS®# 10373322
4040 Casorso Road Kelowna V1W 4N6 $7,895,000Single Family- Status:
- Active
- MLS® Num:
- 10373322
- Bedrooms:
- 4
- Bathrooms:
- 8
- Floor Area:
- 13,038 sq. ft.1,211 m2
A rare and remarkable estate opportunity, this scenic 9.23-acre property is set just 10 minutes from the heart of Kelowna, offering privacy, scale, and breathtaking lake and city views. Surrounded by manicured gardens, the main residence is thoughtfully positioned to overlook rolling farmland below, with a poolside setting designed to capture the beauty of the Okanagan landscape. The luxury home spans over 13,000 sq. ft. and is complemented by a detached 2 BR guest house, ideal for extended family or guests. A grand front entry opens to an expansive main living area where open-concept living, formal and casual dining, and a gourmet kitchen that flow seamlessly to the outdoor kitchen and pool, creating an exceptional setting for entertaining. The main-level primary suite is a private retreat, offering all the features expected in a home of this calibre. The lower level is accessible from two separate points and includes additional living rooms, multiple bedrooms, and a beautifully finished wine room. An oversized double garage is paired with a lower-level garage accommodating an additional 8–10 vehicles, while a separate outbuilding provides ample space for equipment or storage. Approximately 2.5 acres are planted in vineyard, with potential for an additional 5 acres, supported by an artesian well for irrigation. This estate blends luxury living with agricultural potential—an extraordinary offering in one of the region’s most desirable settings. (id:2493) More detailsListed by Unison Jane Hoffman Realty
- Jaxon Jurome Personal Real Estate Corporation
- MACDONALD REALTY INTERIOR
- 1 (250) 3000375
- Contact by Email
- David Jurome Personal Real Estate Corporation
- MACDONALD REALTY INTERIOR
- 1 (250) 862-1888
- Contact by Email
-
4382 Hobson Road in Kelowna: Single Family for sale : MLS®# 10329279
4382 Hobson Road Kelowna V1W 1Y3 $7,800,000Single Family- Status:
- Active
- MLS® Num:
- 10329279
- Bedrooms:
- 6
- Bathrooms:
- 7
- Floor Area:
- 7,855 sq. ft.730 m2
ELEGANCE AT ITS FINEST is showcased on one of Kelowna’s most prestigious streets! Tree lined and private, this 7,000 sq. ft home sits on a picture pretty .63 acre lot and boasts an oversized entry driveway, a spacious 4 car garage, and a welcoming outdoor oasis. Enter the bright foyer to a grand entertainment space with a crafted rich wood bar, a formal dining room and a living space with an impressive fireplace feature. High ceilings throughout! The impressive arched windows are frames to the remarkable outdoor settings and stellar lake views. The craftsmen style kitchen is a chef’s dream! High-end appliances, granite countertops and a custom curved island for family and friends to gather ...Feel the timeless elegance throughout! Head on over to the large family entertainment area for more memories to be made. Downstairs offers bonus spaces for a variety of activities. The upstairs takes you to the spacious 6 bedrooms, including the primary with a private balcony with lake views, a master 5 piece ensuite and a custom walk-in closet. On the adjacent side you’ll find the massive bright office and the nanny suite with small kitchen and private space. Great for guests! Out in the beautifully grassed yard you’ll enter into a private outdoor space like no other. A full depth 18 x 36 fenced pool is spotlighted as you pass the massive stone-laid lounging area and the perfectly situated hot tub. Nestled at the water’s edge a grand willow tree welcomes you out to the over-sized private dock where summer fun awaits you! VIEW TODAY! (id:2493) More detailsListed by Century 21 Assurance Realty Ltd
- Jaxon Jurome Personal Real Estate Corporation
- MACDONALD REALTY INTERIOR
- 1 (250) 3000375
- Contact by Email
- David Jurome Personal Real Estate Corporation
- MACDONALD REALTY INTERIOR
- 1 (250) 862-1888
- Contact by Email
-
4614 Fuller Road in Kelowna: Single Family for sale : MLS®# 10365464
4614 Fuller Road Kelowna V1W 1Z7 $7,750,000Single Family- Status:
- Active
- MLS® Num:
- 10365464
- Bedrooms:
- 4
- Bathrooms:
- 3
- Floor Area:
- 4,602 sq. ft.428 m2
Fuller road is a sought after street in Kelowna, quiet street with no through access all while being close to town. Fuller street maintains that neighbourhood feel, with mature trees and a quieter atmosphere. Located on a quiet stretch of shoreline, this home boasts approximately 100 feet of unobstructed lake frontage, framing panoramic views and a direct connection to the natural beauty of Okanagan Lake. When entering the property you will drive through a forested section providing utmost privacy. Inside, a bright open layout welcomes you with expansive living spaces and a gourmet kitchen highlighted by premium appliances and a custom oversized island. The main bedroom suite features direct access to the backyard and a spacious ensuite designed for comfort. Step outside to experience seamless indoor and outdoor living: a large patio perfect for hosting, and a tranquil waterfront area ideal for quiet mornings or sunset gatherings. Upstairs, a versatile media room provides year-round enjoyment. This Fuller Road property embodies the heart of Okanagan living, natural beauty, refined design, and unmatched exclusivity on the lakefront of Okanagan lake. (id:2493) More detailsListed by Stonehaus Realty (Kelowna)
- Jaxon Jurome Personal Real Estate Corporation
- MACDONALD REALTY INTERIOR
- 1 (250) 3000375
- Contact by Email
- David Jurome Personal Real Estate Corporation
- MACDONALD REALTY INTERIOR
- 1 (250) 862-1888
- Contact by Email
-
225 Swick Road in Kelowna: Single Family for sale : MLS®# 10301773
225 Swick Road Kelowna V1W 4J5 $7,549,000Single Family- Status:
- Active
- MLS® Num:
- 10301773
- Bedrooms:
- 5
- Bathrooms:
- 8
- Floor Area:
- 7,766 sq. ft.721 m2
Lakefront vineyard estate home on 2.31 private acres w/160’ of sandy beach. State of the art geothermal heating/cooling and green living eco septic system. European chateau inspired boasts a new dock, elevator, wine cellar, private vineyard, office, gym + theatre. 8000 sq ft, 5 bdrm, 8 bath. Main floor primary suite w/ reading area + fireplace, luxury hotel like bath, great room w/soaring ceilings, stone fireplace and French doors that lead out to a lakefront patio w/ sunset views. The chateau kitchen w/ best in class Wolf/SubZero appliances, lakeview kitchen table along w/bar seating, formal dining room, main floor laundry and a wet bar round. The upper level w/2 large bdrms w/ensuites and huge family/guest suite w/ensuite, laundry, kitchenette. The lower level has a gym +spa bath, wine cellar, games rm, theatre, sauna, family rm and a large office w/ensuite. Elevator + accessible ramps. 4 car garage plus bonus storage. Explore your options to add a guest house. Outdoor kitchen/hot tub. Licenced dock w/power lift. Htd tile floors, Pella windows, state of the art water filtration/controls, htd driveway. Smart Lutron system w/power blinds, custom lighting, audio, alarm. Timeless design w/ tile roof, copper gutters and Kettle Valley stone exterior. A relaxing waterfall entrance. Private vineyard w/90 Chardonnay vines with room to expand vineyard. Mins to the award winning Cedar Creek + Martins Lake wineries, Bertram Park and the amenities of Lower Mission. Room for pool. (id:2493) More detailsListed by Engel & Volkers Okanagan
- Jaxon Jurome Personal Real Estate Corporation
- MACDONALD REALTY INTERIOR
- 1 (250) 3000375
- Contact by Email
- David Jurome Personal Real Estate Corporation
- MACDONALD REALTY INTERIOR
- 1 (250) 862-1888
- Contact by Email
-
704 Barnaby Road in Kelowna: Single Family for sale : MLS®# 10363565
704 Barnaby Road Kelowna V1W 4N9 $6,500,000Single Family- Status:
- Active
- MLS® Num:
- 10363565
- Bedrooms:
- 4
- Bathrooms:
- 7
- Floor Area:
- 10,234 sq. ft.951 m2
rchitectural masterpiece in the sought-after Upper Mission, where luxury meets nature in a tranquil, gated setting. This spectacular 1.2-acre property is a landmark residence seamlessly blending into its mature, park-like surroundings. With breathtaking views of the city and lake, this home offers timeless sophistication & serenity. From the moment you step inside, you’ll be captivated by the grand elegance. Soaring ceilings, from 20 to 22 ft, and expansive windows bathe the interior in natural light, highlighting the craftsmanship. The custom wood and rock detailing on the exterior is carried into the interior, creating a seamless connection. Inside, every detail has been meticulously crafted, from the Brazilian cherry hardwood floors & Italian porcelain tile to the wool carpets and walnut cabinetry. The gourmet kitchen is a chef’s dream, featuring 3 islands, professional appliances, and ample space for entertaining. The main floor primary retreat is a sanctuary of luxury, with an opulent ensuite & 2 walk-in closets. 3 add’l beds offer comfort and privacy for family & guests. This home is designed for entertainment and relaxation, boasting amenities such as a temp-controlled wine cellar, home theatre, expansive rec room, and a home gym. Outside, the resort-style backyard is a true oasis, featuring a tiered landscaping, a saltwater pool w/ a water feature, seating areas, a BBQ area, grassy play spaces, fenced dog run, and private courtyards. This residence is a rare find. (id:2493) More detailsListed by Unison Jane Hoffman Realty
- Jaxon Jurome Personal Real Estate Corporation
- MACDONALD REALTY INTERIOR
- 1 (250) 3000375
- Contact by Email
- David Jurome Personal Real Estate Corporation
- MACDONALD REALTY INTERIOR
- 1 (250) 862-1888
- Contact by Email
-
4458A Lakeland Road in Kelowna: Single Family for sale : MLS®# 10364601
4458A Lakeland Road Kelowna V1W 1C9 $6,500,000Single Family- Status:
- Active
- MLS® Num:
- 10364601
- Bedrooms:
- 3
- Bathrooms:
- 4
- Floor Area:
- 3,610 sq. ft.335 m2
Rare offering on the shores of Okanagan Lake. This one-level lakeshore home in Kelowna’s coveted Lower Mission offers modern comfort with exceptional privacy. Set at the end of a quiet no-thru road, the .49-acre property boasts over 105 ft of level beachfront, mature landscaping, and a shared dock with boat and Seadoo lifts. Spanning over 3,600 sq ft, this 3-bed, 3-bath rancher with 1 bed/1 bath guest house is designed for effortless indoor-outdoor living, featuring floor-to-ceiling sliding doors and stunning lake views from nearly every room. The gourmet kitchen is perfect for entertaining, complete with custom cabinetry, expansive counters, professional-grade appliances—including a gas range, double oven, and dual dishwashers—and a charming breakfast nook with lake views and patio access. The generous primary suite offers direct patio access, a spa-inspired ensuite, and a walk-in closet with a skylight and center island. A detached guest casita with its own bed and bath provides the ideal retreat for visitors. Outside, the expansive patio with built-in BBQ, outdoor kitchen, ceiling fan, and heaters sets the stage for lakeside gatherings. Additional highlights include a triple garage, smart home features, heated floors, and a private hot tub. A rare opportunity to live lakeside in one of Kelowna’s most sought-after neighbourhoods, just minutes to downtown, world-class wineries, and local golf courses. (id:2493) More detailsListed by Unison Jane Hoffman Realty
- Jaxon Jurome Personal Real Estate Corporation
- MACDONALD REALTY INTERIOR
- 1 (250) 3000375
- Contact by Email
- David Jurome Personal Real Estate Corporation
- MACDONALD REALTY INTERIOR
- 1 (250) 862-1888
- Contact by Email
-
3908 Bluebird Road in Kelowna: Single Family for sale : MLS®# 10355986
3908 Bluebird Road Kelowna V1W 1X6 $6,198,000Single Family- Status:
- Active
- MLS® Num:
- 10355986
- Bedrooms:
- 5
- Bathrooms:
- 5
- Floor Area:
- 4,610 sq. ft.428 m2
A truly rare opportunity to own a spectacular lakeside retreat on a coveted, level .38-acre lot with 67 feet of sandy beachfront, private dock, boat lift & a pool-ready backyard oasis. Tucked away in a quiet cul-de-sac within one of Kelowna’s most prestigious waterfront enclaves, this gated estate delivers ultimate privacy while remaining minutes to top schools & vibrant local amenities. Designed to capture the essence of indoor-outdoor living, the main floor flows seamlessly to the waterfront, creating an unparalleled everyday experience. The gourmet kitchen impresses with its oversized island, premium appliances & custom cabinetry, opening to spacious dining & living areas. The main-level primary suite is a serene sanctuary, featuring in-floor heating, direct patio access & a newly reimagined spa-inspired ensuite. Additional highlights on this level include a dedicated office, two guest baths & a generous laundry room. Upstairs, four spacious bedrooms each enjoy their own ensuite, complemented by a versatile bonus room—perfect as a family lounge, guest retreat, or fitness studio. Outside, discover multiple heated patios, electronic sunshades, lush landscaping, a hot tub & sauna, all thoughtfully designed to enhance lakeside living. With direct access to the water & endless spaces to unwind, this property offers a lifestyle like no other. An irreplaceable legacy property in one of Kelowna’s most desirable waterfront communities—this is lakeside living at its absolute finest. (id:2493) More detailsListed by RE/MAX Kelowna - Stone Sisters
- Jaxon Jurome Personal Real Estate Corporation
- MACDONALD REALTY INTERIOR
- 1 (250) 3000375
- Contact by Email
- David Jurome Personal Real Estate Corporation
- MACDONALD REALTY INTERIOR
- 1 (250) 862-1888
- Contact by Email
Data was last updated January 24, 2026 at 03:45 AM (UTC)
REALTOR®, REALTORS®, and the REALTOR® logo are certification marks that are owned by REALTOR®
Canada Inc. and licensed exclusively to The Canadian Real Estate Association (CREA). These
certification marks identify real estate professionals who are members of CREA and who
must abide by CREA’s By‐Laws, Rules, and the REALTOR® Code. The MLS® trademark and the
MLS® logo are owned by CREA and identify the quality of services provided by real estate
professionals who are members of CREA.
The information contained on this site is based in whole or in part on information that is provided by
members of The Canadian Real Estate Association, who are responsible for its accuracy.
CREA reproduces and distributes this information as a service for its members and assumes
no responsibility for its accuracy.
Website is operated by a brokerage or salesperson who is a member of The Canadian Real Estate Association.
The listing content on this website is protected by copyright and
other laws, and is intended solely for the private, non‐commercial use by individuals. Any
other reproduction, distribution or use of the content, in whole or in part, is specifically
forbidden. The prohibited uses include commercial use, “screen scraping”, “database
scraping”, and any other activity intended to collect, store, reorganize or manipulate data on
the pages produced by or displayed on this website.
powered by myRealPage.com

