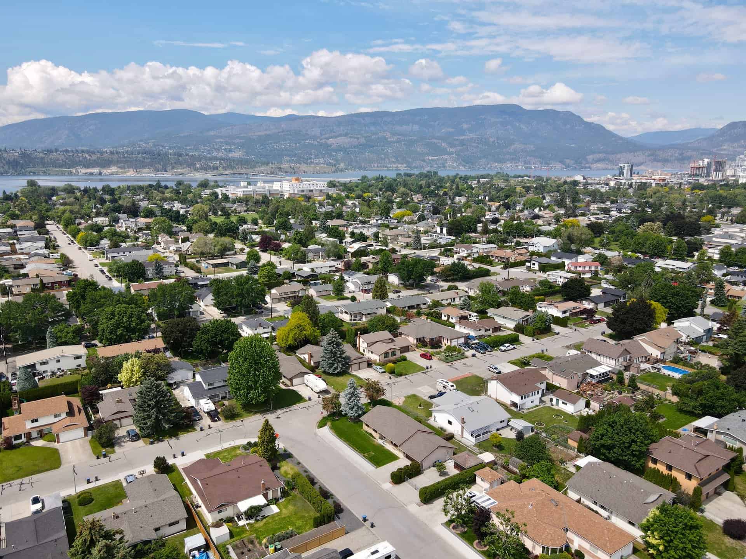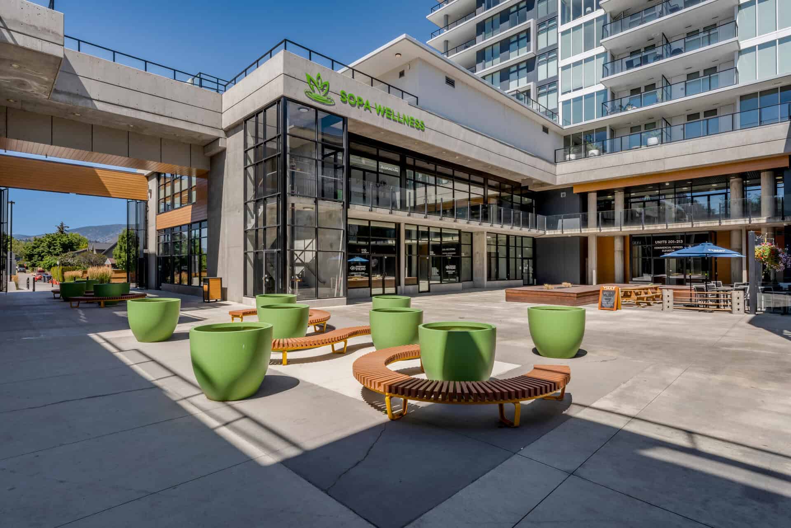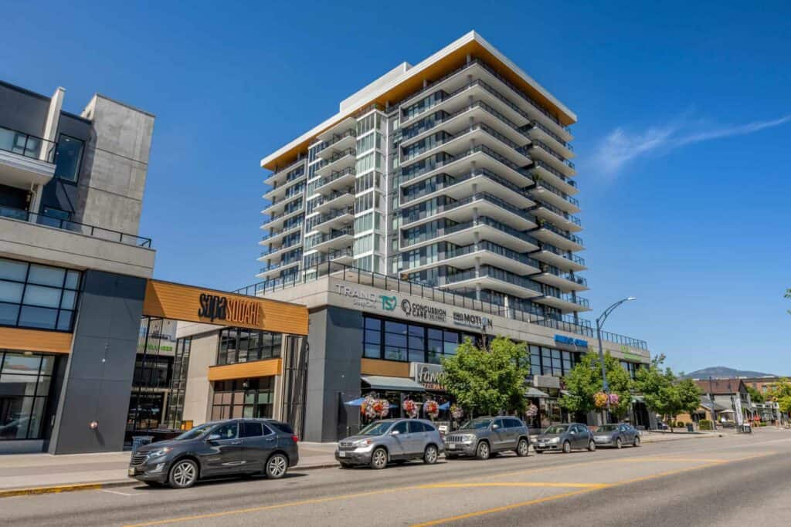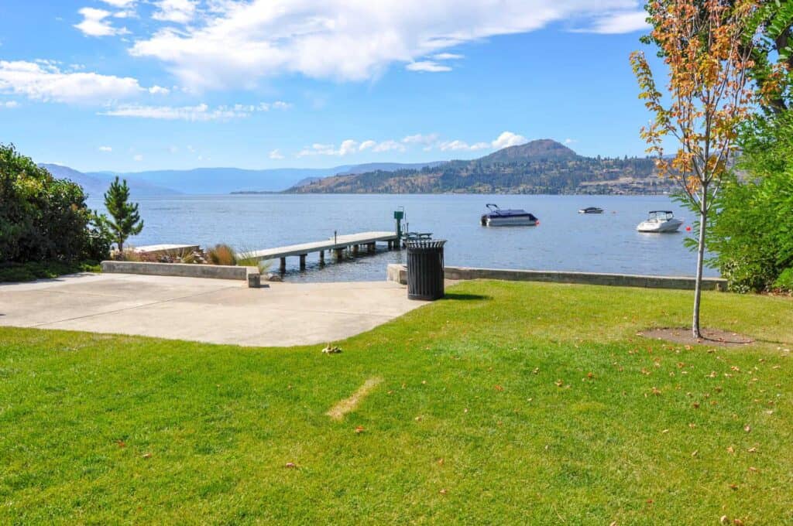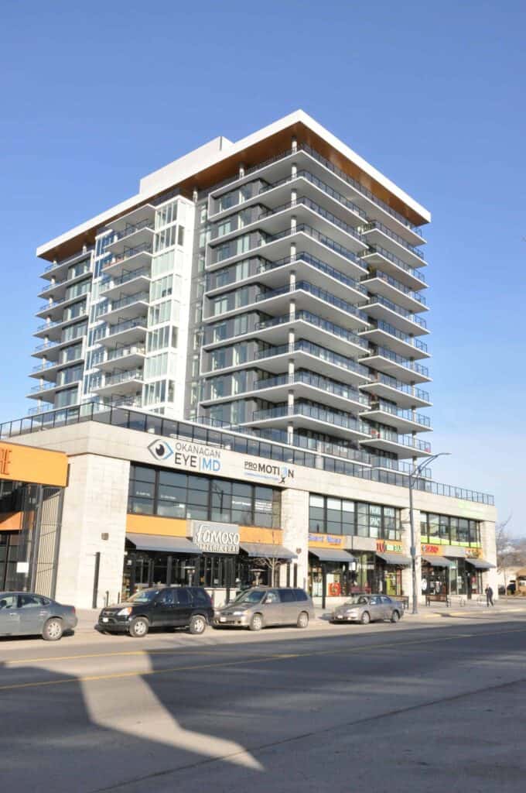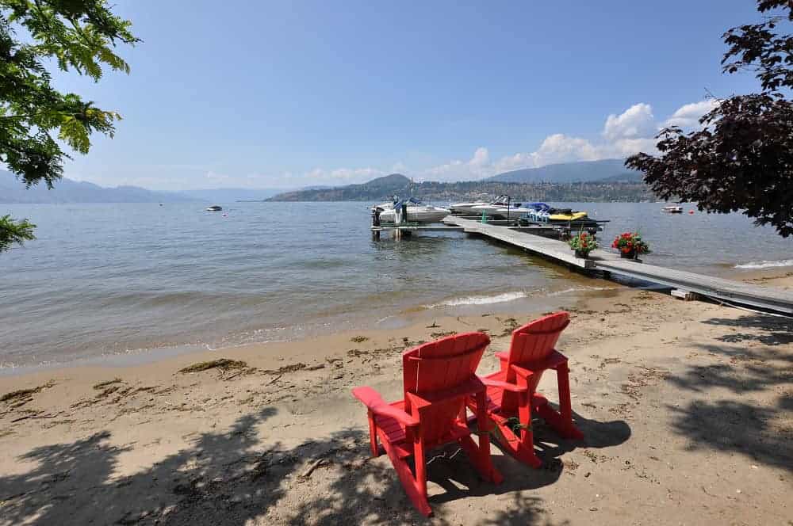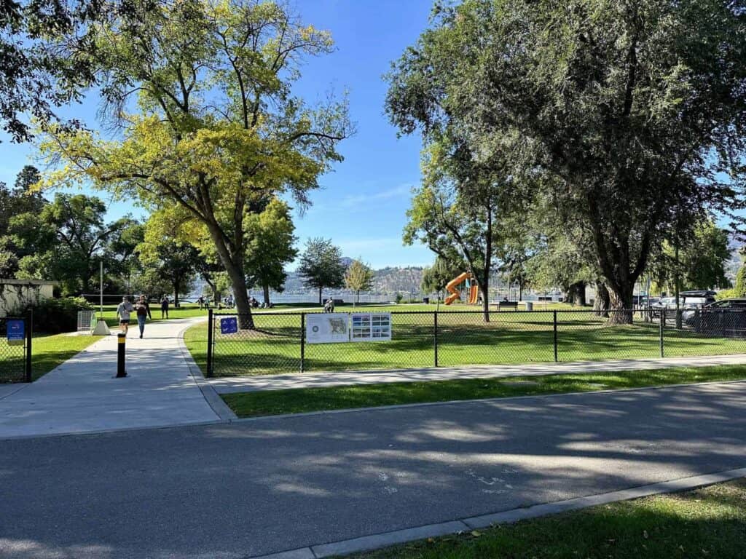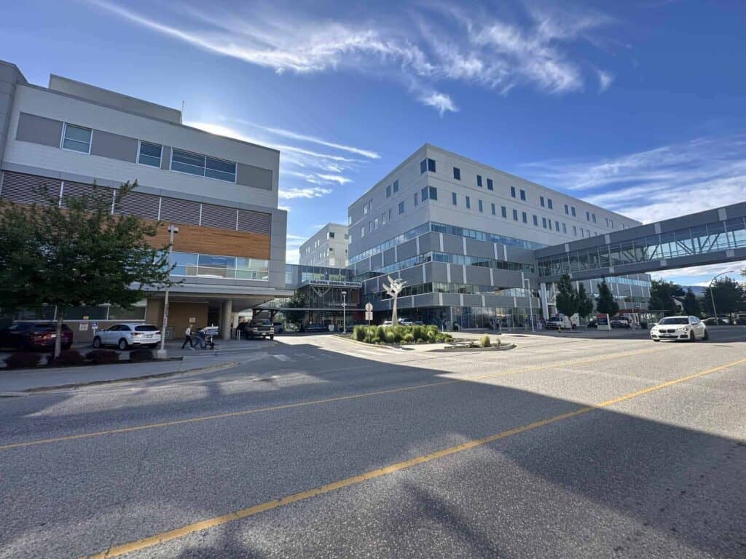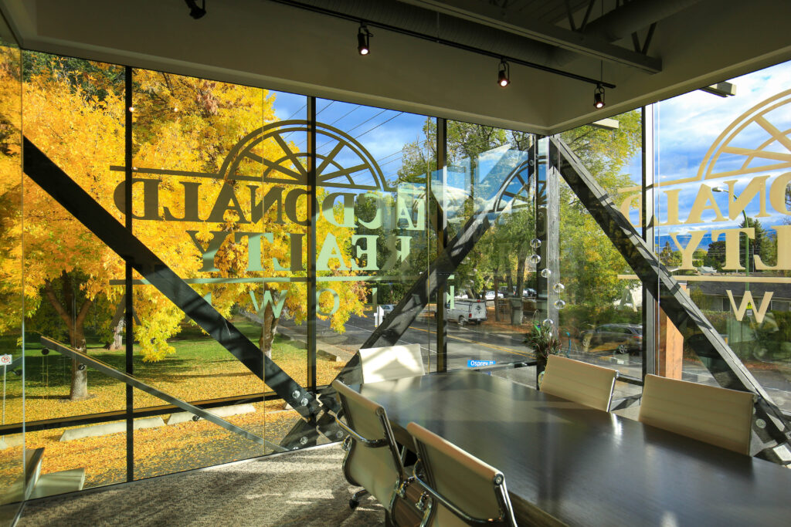-
3264 Watt Road in Kelowna: Single Family for sale : MLS®# 10368822
3264 Watt Road Kelowna V1W 3C8 $4,998,000Single Family- Status:
- Active
- MLS® Num:
- 10368822
- Bedrooms:
- 5
- Bathrooms:
- 3
- Floor Area:
- 3,363 sq. ft.312 m2
Prime lakeshore living in Kelowna's Lower Mission. A rare offering of level lakeshore with spectacular ""Hawaiian"" golden sand in one of Kelowna’s most coveted neighborhoods. Set on 0.46 acres, this gated estate captures breathtaking lake, mountain, and city views with coveted southwest exposure. Designed for effortless indoor-outdoor living, the generous lakeside patio with a fireplace is perfect for evening entertaining. The spacious living and dining rooms showcase uninterrupted lake views, while a cozy family room offers serene garden vistas. The main level features a luxurious primary bed with ensuite, complemented by 4 guest beds upstairs, ideal for hosting family and friends. Enjoy the best of Okanagan living with a dock featuring composite decking and a boat lift, a 768 sq. ft. detached garage, and RV parking. Mature landscaping, lush gardens, and a private, fenced setting create a true oasis just steps from the vibrant Pandosy Village. An unparalleled opportunity to live the ultimate beach house lifestyle, walkable to shops, dining, schools, and amenities. (id:2493) More detailsListed by Unison Jane Hoffman Realty
- Jaxon Jurome Personal Real Estate Corporation
- MACDONALD REALTY INTERIOR
- 1 (250) 3000375
- Contact by Email
- David Jurome Personal Real Estate Corporation
- MACDONALD REALTY INTERIOR
- 1 (250) 862-1888
- Contact by Email
-
1978 McDougall Street in Kelowna: Vacant Land for sale : MLS®# 10371951
1978 McDougall Street Kelowna V1Y 1A3 $4,488,000Vacant Land- Status:
- Active
- MLS® Num:
- 10371951
One of Kelowna's most desirable lakeshore properties, on Okanagan Lake, this rare 0.44-acre vacant lakeshore lot is nestled in one of Kelowna’s most prestigious iconic neighborhoods secluded just off the coveted Abbott Street corridor. This 19,000+ sq ft parcel is a vacant blank canvas to build your vision for your family’s legacy dream home. With almost 88 feet of level, expansive natural sand beach, an unobstructed South-West exposure, you can enjoy stunning sunsets and direct access to the crystal waters of Okanagan Lake. This wide lot provides ample room for a large dock, accommodating multiple boats, entertaining guests, swimming, and beach activities. Perfect for lakeside entertainment! Whether you envision a luxurious private estate with historic architecture or a modern contemporary masterpiece – the possibilities are endless! Ideally located just a short stroll to Kelowna’s City Park and vibrant downtown core - boutique shopping, galleries, casual and fine dining, cultural districts, and Kelowna General Hospital. Proximity to World-class wineries, orchards, golf courses, the University of British Columbia Okanagan, and Kelowna International Airport. This iconic property offers a rare fusion of lakeside serenity and convenience blending natural beauty with a vibrant four-season lifestyle in the heart of the Okanagan Valley. The property may allow for up to four dwellings under the new Provincial density regulations and is free from Canada’s foreign buyer ban. (id:2493) More detailsListed by Royal LePage Kelowna
- Jaxon Jurome Personal Real Estate Corporation
- MACDONALD REALTY INTERIOR
- 1 (250) 3000375
- Contact by Email
- David Jurome Personal Real Estate Corporation
- MACDONALD REALTY INTERIOR
- 1 (250) 862-1888
- Contact by Email
-
2245 Abbott Street Unit# 301 in Kelowna: Condo for sale : MLS®# 10374069
2245 Abbott Street Unit# 301 Kelowna V1Y 1E2 $3,900,000Single Family- Status:
- Active
- MLS® Num:
- 10374069
- Bedrooms:
- 2
- Bathrooms:
- 3
- Floor Area:
- 2,442 sq. ft.227 m2
Rare opportunity to own a custom bespoke penthouse along the desirable Abbott Street Corridor. This exquisite and one-of-a-kind home boasts remarkable attention to detail with luxurious finishing touches at every turn that are sure to delight the most discerning buyer. Dynamic View Glass with an IQ has been used throughout which anticipates the sun’s movement and continuously adjusts the tint levels based on glare, heat and daylight. A notable feature is the 2500 sq. ft. of wrap around decks with phenomenal Okanagan Lake views. Take the private elevator to enjoy an entertainer’s rooftop sanctuary featuring a hot tub, tv, automated zoned louvred roof with Phantom screens, a full kitchen center with cabinetry in Trex Transcend, granite counter and a built in 36” Wolf Gas BBQ. Quality is beyond comparison through out this one-of-a-kind penthouse. Conveniently located to nearby sandy beach, parks, a short stroll to nearby restaurants and amenities. (id:2493) More detailsListed by Unison Jane Hoffman Realty
- Jaxon Jurome Personal Real Estate Corporation
- MACDONALD REALTY INTERIOR
- 1 (250) 3000375
- Contact by Email
- David Jurome Personal Real Estate Corporation
- MACDONALD REALTY INTERIOR
- 1 (250) 862-1888
- Contact by Email
-
2053 Long Street in Kelowna: Single Family for sale : MLS®# 10373676
2053 Long Street Kelowna V1Y 1L3 $3,875,000Single Family- Status:
- Active
- MLS® Num:
- 10373676
- Bedrooms:
- 6
- Bathrooms:
- 5
- Floor Area:
- 4,482 sq. ft.416 m2
A meticulously crafted, custom-built residence where timeless West Coast inspiration meets the relaxed elegance of the Okanagan—just steps from the beach and surrounded by mature greenery in one of the area’s most coveted walkable neighbourhoods. Influenced by classic Kitsilano architecture, the exterior blends natural stone and wood, creating enduring curb appeal. Inside, soaring 12-foot ceilings and luxurious wide-plank flooring establish a calm, architectural presence throughout. The main level unfolds into an impeccably designed open-concept living space, created for both everyday ease and elevated entertaining. A striking 11.5-foot island anchors the kitchen, complemented by premium appliances, Dekton countertops, and a generous walk-in pantry. Dining and living areas are thoughtfully centred around a custom fireplace, while arched doorways provide a classic architectural feel. Glass doors extend the living space outdoors to a private backyard sanctuary featuring a heated, saltwater in-ground pool, expansive patio areas for gathering, and dedicated she shed and he shed spaces—ideal for work, wellness, or creative pursuits. Upstairs, a wide staircase with integrated lighting leads to a serene primary retreat designed for privacy and restoration. The ensuite is beautifully finished with quartz countertops, a sculptural soaker tub, dual vanities, a seamless glass shower, and heated flooring. Three additional bedrooms and two thoughtfully finished bathrooms complete the upper level. A fully self-contained, legal two-bedroom suite with private entrance, its own laundry, and a bright living space adds flexibility while maintaining separation and discretion. Just minutes from beaches, parks, shops, and the lake—this home offers a rare balance of refined living and daily convenience in one of the Okanagan’s most desirable settings. (id:2493) More detailsListed by RE/MAX Kelowna - Stone Sisters
- Jaxon Jurome Personal Real Estate Corporation
- MACDONALD REALTY INTERIOR
- 1 (250) 3000375
- Contact by Email
- David Jurome Personal Real Estate Corporation
- MACDONALD REALTY INTERIOR
- 1 (250) 862-1888
- Contact by Email
-
3300 Watt Road Unit# 12 in Kelowna: Condo for sale : MLS®# 10369851
3300 Watt Road Unit# 12 Kelowna V1W 3C8 $2,990,000Single Family- Status:
- Active
- MLS® Num:
- 10369851
- Bedrooms:
- 3
- Bathrooms:
- 3
- Floor Area:
- 3,143 sq. ft.292 m2
Welcome to the extraordinary lifestyle of the Lower Mission, where living along the pristine shores of Okanagan Lake and the nearby Village of Pandosy combines convenience with charm. You'll find upscale boutiques, gourmet restaurants, and charming cafes just minutes from your home. Mission Bay’s exclusive gated community, built with timeless integrity in 1990, features this exquisite home, which is part of a tight-knit enclave of only twelve discerning neighbors. Surrounded by lush, manicured grounds, this property provides a peaceful and scenic backdrop for your everyday life. Enjoy sunny afternoons lounging by the lakeside pool or take a quick stroll to the sandy shoreline just steps from your backyard. You can also set sail from your private dock, equipped with an electric boat lift and a jet ski lift, giving you access to countless aquatic adventures right outside your door. The open-concept main floor is flooded with natural light, seamlessly connecting the kitchen, dining area, and two spacious living areas. The space is centered around a stunning two-sided gas fireplace. The chef’s kitchen boasts a granite island, top-of-the-line appliances, and a generous butler’s pantry—ideal for entertaining guests. On the upper level, the primary suite features access to a private lakeside balcony, creating your personal oasis for relaxing and enjoying breathtaking views. Two additional bedrooms and a spacious loft provide ample space for family or guests. Step outside to your large lakeside patio, complete with a soothing water feature and a gas barbecue hookup, perfect for hosting gatherings while taking in the captivating views. This home offers more than just a residence; it provides a lifestyle. Experience the tranquility, luxury, and convenience of Mission Bay living, where every day feels like a vacation. Close proximity to Kelowna General Hospital adds peace of mind and easy accessibility. (id:2493) More detailsListed by Angell Hasman & Assoc Realty Ltd.
- Jaxon Jurome Personal Real Estate Corporation
- MACDONALD REALTY INTERIOR
- 1 (250) 3000375
- Contact by Email
- David Jurome Personal Real Estate Corporation
- MACDONALD REALTY INTERIOR
- 1 (250) 862-1888
- Contact by Email
-
2065 Long Street in Kelowna: Single Family for sale : MLS®# 10373587
2065 Long Street Kelowna V1Y 1L3 $2,899,999Single Family- Status:
- Active
- MLS® Num:
- 10373587
- Bedrooms:
- 3
- Bathrooms:
- 3
- Floor Area:
- 2,817 sq. ft.262 m2
Welcome to 2065 Long Street, a rare estate property in Kelowna’s highly sought-after Pandosy–Abbott corridor, just steps from the lake. This well-maintained rancher offers 3 bedrooms and 2 bathrooms, featuring a formal living area, family room, kitchen, and dining space. The family room includes built-in cabinetry and can easily function as an additional bedroom if needed. A double detached garage includes a studio above, ideal for extended family, guests, or a mortgage helper. The property also features a substantial 28’ x 24’ detached workshop/garage with a wash sink and a fully finished second level offering a bonus room, full bathroom, and cabinetry with kitchen sink—perfect for home-based business, hobbies, or additional accommodation. Beautifully landscaped and fully fenced with private gated access, the front and backyard spaces are ideal for entertaining and enjoying Okanagan summers. The home is conveniently located within walking distance to the lake and Kelowna General Hospital. Zoned MF4, this property offers exceptional medium- to high-density redevelopment potential, including the ability to develop up to 16 townhomes or a four-storey apartment building with approximately 50 units, subject to City approvals. There is also potential to subdivide into two single-family lots, providing multiple development and investment strategies. An outstanding opportunity combining lifestyle, holding value, and development potential in one of Kelowna’s premier locations. (id:2493) More detailsListed by Realtymonx
- Jaxon Jurome Personal Real Estate Corporation
- MACDONALD REALTY INTERIOR
- 1 (250) 3000375
- Contact by Email
- David Jurome Personal Real Estate Corporation
- MACDONALD REALTY INTERIOR
- 1 (250) 862-1888
- Contact by Email
-
2265 Richter Street in Kelowna: Single Family for sale : MLS®# 10354236
2265 Richter Street Kelowna V1Y 2N9 $2,412,000Single Family- Status:
- Active
- MLS® Num:
- 10354236
- Bedrooms:
- 3
- Bathrooms:
- 3
- Floor Area:
- 2,390 sq. ft.222 m2
INVESTOR AND DEVELOPER ALERT! 0.36 Acres Land Assembly. 120.75' W x 129.88' D. MF4 Zoning, in the Transit Oriented Area, on the Transit Corridor. Allows for Commercial Retail Units on the ground level. Future Land Use is C-HTH (Core Area – Health District) designation—part of the 2040 Official Community Plan and reflected in the Zoning Bylaw—allows a mix of institutional, residential, and commercial uses tailored to support the Kelowna General Hospital area. Maximum Base Density is 2.5 FAR, with 0.3 FAR bonus available for purpose built rental or affordable housing. Max Site Coverage 65%. Must be sold in Land Assembly the Cooperating Properties: 2277 Richter St. Conceptual Design and Brochure available. (id:2493) More detailsListed by Realty One Real Estate Ltd
- Jaxon Jurome Personal Real Estate Corporation
- MACDONALD REALTY INTERIOR
- 1 (250) 3000375
- Contact by Email
- David Jurome Personal Real Estate Corporation
- MACDONALD REALTY INTERIOR
- 1 (250) 862-1888
- Contact by Email
-
364 Christleton Avenue in Kelowna: Single Family for sale : MLS®# 10374456
364 Christleton Avenue Kelowna V1Y 5H7 $2,390,000Single Family- Status:
- Active
- MLS® Num:
- 10374456
- Bedrooms:
- 3
- Bathrooms:
- 3
- Floor Area:
- 2,536 sq. ft.236 m2
Located in one of Kelowna’s most coveted enclaves, this custom-built residence offers an inspiring blend of refined design and effortless Okanagan living. Just steps from Strathcona Park, the beach, and the Abbott Bike Corridor, it delivers an unparalleled lifestyle where morning shoreline walks and sunset rides become part of everyday life. Inside, a light-filled great room with soaring 16-foot ceilings creates an airy, modern sanctuary. Premium finishes and craftsmanship define every space, while a chef-inspired kitchen showcases high-end appliances, a butler’s kitchen, and a temperature-controlled 218-bottle wine cellar—perfect for entertaining with ease and elegance. The primary suite is a serene retreat, featuring a generous walk-in closet and private laundry for ultimate convenience. Three-zone climate control and on-demand hot water ensure comfort and efficiency year-round. Outside, the low-maintenance, fully fenced yard offers privacy without compromise, enhanced by underground irrigation and raised garden beds. A rare offering in an iconic location, this home is designed for those who value quality, comfort, and a truly elevated lifestyle. Detached 2 car garage has a Telsa charger. (id:2493) More detailsListed by Royal LePage Kelowna
- Jaxon Jurome Personal Real Estate Corporation
- MACDONALD REALTY INTERIOR
- 1 (250) 3000375
- Contact by Email
- David Jurome Personal Real Estate Corporation
- MACDONALD REALTY INTERIOR
- 1 (250) 862-1888
- Contact by Email
-
607 Glenwood Avenue in Kelowna: Single Family for sale : MLS®# 10361261
607 Glenwood Avenue Kelowna V1Y 5M2 $2,300,000Single Family- Status:
- Active
- MLS® Num:
- 10361261
- Bedrooms:
- 3
- Bathrooms:
- 2
- Floor Area:
- 1,710 sq. ft.159 m2
Attention Developers! This conveniently located MF4 lot is within the Kelowna General Hospital transit oriented area. Featuring a large .29 acre lot, is zoned MF4 allowing mid rise apartments up to 6 stories with a FAR of 2.5 and is in a parking exempt zone, allowing flexibility for the developer to decide on parking. Lot is approx. 12,632 SQFT on a 78 Ft wide x 160 FT long and has a added bonus of a back lane access for additional options. At approximately $182 a SQFT for land, you wont find a better priced lot in the area! Located in the highly desirable Kelowna South Neighborhood, steps from the hospital, a few blocks to the beach, close to Pandosy Village, downtown and with a bus stop only a 2 minute walk away. For Developers looking for a larger project, the adjacent property at 633 Glenwood is also for sale. Sellers are willing to rent back if it suites the buyers. Please SEE DOCUMENTS for brochure and more details. (id:2493) More detailsListed by Century 21 Assurance Realty Ltd
- Jaxon Jurome Personal Real Estate Corporation
- MACDONALD REALTY INTERIOR
- 1 (250) 3000375
- Contact by Email
- David Jurome Personal Real Estate Corporation
- MACDONALD REALTY INTERIOR
- 1 (250) 862-1888
- Contact by Email
-
2340 Pandosy Street in Kelowna: Single Family for sale : MLS®# 10370047
2340 Pandosy Street Kelowna V1Y 1T3 $2,299,000Single Family- Status:
- Active
- MLS® Num:
- 10370047
- Bedrooms:
- 3
- Bathrooms:
- 2
- Floor Area:
- 1,833 sq. ft.170 m2
This rare MF4-zoned lot offers one of the most strategic development locations in all of Kelowna. Positioned just two doors from Kelowna General Hospital and directly on a major Transit Supportive Corridor, this property allows for up to 6 storeys of residential construction under current zoning, with future C-HTH Hospital District land use adding even greater long-term potential. Surrounded by medical services, professional offices, transit, beaches, and South Pandosy amenities, this site sits in one of the highest-demand pockets in the city—an ideal location for purpose-built rentals, medical-oriented housing, or mixed-use development. Flat, accessible, and perfectly situated for density, this is truly one of the best infill lots remaining near KGH. A rare chance to secure a premier development piece in the heart of Kelowna’s fastest-evolving urban district. *Court ordered Sale** The property is being purchased “as is - where is” as of the time of actual possession. (id:2493) More detailsListed by Real Broker B.C. Ltd
- Jaxon Jurome Personal Real Estate Corporation
- MACDONALD REALTY INTERIOR
- 1 (250) 3000375
- Contact by Email
- David Jurome Personal Real Estate Corporation
- MACDONALD REALTY INTERIOR
- 1 (250) 862-1888
- Contact by Email
-
1190 Raymer Avenue in Kelowna: Single Family for sale : MLS®# 10360225
1190 Raymer Avenue Kelowna V1Y 5A1 $2,250,000Single Family- Status:
- Active
- MLS® Num:
- 10360225
- Bedrooms:
- 3
- Bathrooms:
- 4
- Floor Area:
- 3,592 sq. ft.334 m2
LAND ASSEMBLY! PRIME LOCATION! This 5-lot assembly is located on the corner of Gordon and Raymer, 1 ACRE+, and there is potential for constructing a 6-story residential building with commercial on the ground level, under MF3 Zoning. This assembly's highly desirable location, strategic position on a transit corridor, and its accessibility to key amenities, mark it as a premium development prospect! City indicates 1.8 FAR + bonuses up to 2.3 FAR. This property is contingent on being sold together with 1190 Raymer Avenue MLS# 10360225, 1198 Raymer Avenue MLS# 10360220, 2690 Gordon Drive MLS# 10360211, 2680 Gordon Drive MLS# 10360203, and 2670 Gordon Drive MLS# 10360134. There are currently no permits or registration of the development. (id:2493) More detailsListed by Royal LePage Kelowna Paquette Realty
- Jaxon Jurome Personal Real Estate Corporation
- MACDONALD REALTY INTERIOR
- 1 (250) 3000375
- Contact by Email
- David Jurome Personal Real Estate Corporation
- MACDONALD REALTY INTERIOR
- 1 (250) 862-1888
- Contact by Email
-
2630 Bath Street Unit# 201 in Kelowna: Condo for sale : MLS®# 10365971
2630 Bath Street Unit# 201 Kelowna V1Y 1M2 $2,245,000Single Family- Status:
- Active
- MLS® Num:
- 10365971
- Bedrooms:
- 3
- Bathrooms:
- 4
- Floor Area:
- 2,350 sq. ft.218 m2
Modern 3-Bed Townhome with Private Elevator in Prime Location Built in 2019, this stunning 2,350 sq. ft. townhome offers 3 bedrooms, 3.5 bathrooms, and a 2-car garage. The open-concept layout features a stylish kitchen, bright living spaces, and a luxurious primary suite. Enjoy year-round outdoor living on the impressive 750 sq. ft. covered deck. Located close to shops, dining, parks and Okanagan Lake, this home combines modern comfort with unbeatable convenience. Schedule a tour today! (id:2493) More detailsListed by Macdonald Realty Westmar
- Jaxon Jurome Personal Real Estate Corporation
- MACDONALD REALTY INTERIOR
- 1 (250) 3000375
- Contact by Email
- David Jurome Personal Real Estate Corporation
- MACDONALD REALTY INTERIOR
- 1 (250) 862-1888
- Contact by Email
Data was last updated February 14, 2026 at 09:15 PM (UTC)
REALTOR®, REALTORS®, and the REALTOR® logo are certification marks that are owned by REALTOR®
Canada Inc. and licensed exclusively to The Canadian Real Estate Association (CREA). These
certification marks identify real estate professionals who are members of CREA and who
must abide by CREA’s By‐Laws, Rules, and the REALTOR® Code. The MLS® trademark and the
MLS® logo are owned by CREA and identify the quality of services provided by real estate
professionals who are members of CREA.
The information contained on this site is based in whole or in part on information that is provided by
members of The Canadian Real Estate Association, who are responsible for its accuracy.
CREA reproduces and distributes this information as a service for its members and assumes
no responsibility for its accuracy.
Website is operated by a brokerage or salesperson who is a member of The Canadian Real Estate Association.
The listing content on this website is protected by copyright and
other laws, and is intended solely for the private, non‐commercial use by individuals. Any
other reproduction, distribution or use of the content, in whole or in part, is specifically
forbidden. The prohibited uses include commercial use, “screen scraping”, “database
scraping”, and any other activity intended to collect, store, reorganize or manipulate data on
the pages produced by or displayed on this website.
powered by myRealPage.com

