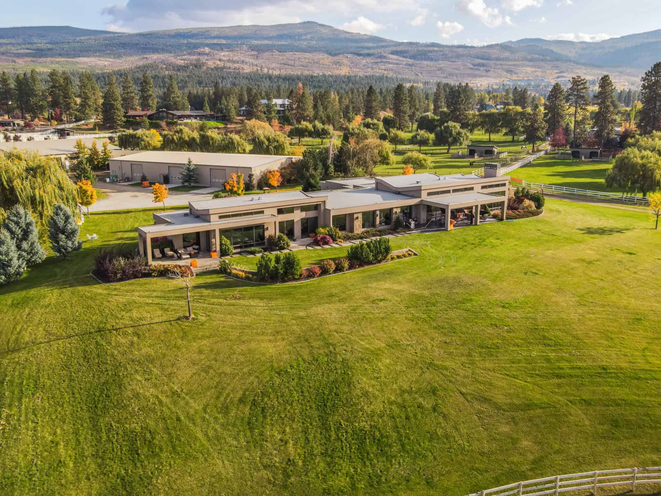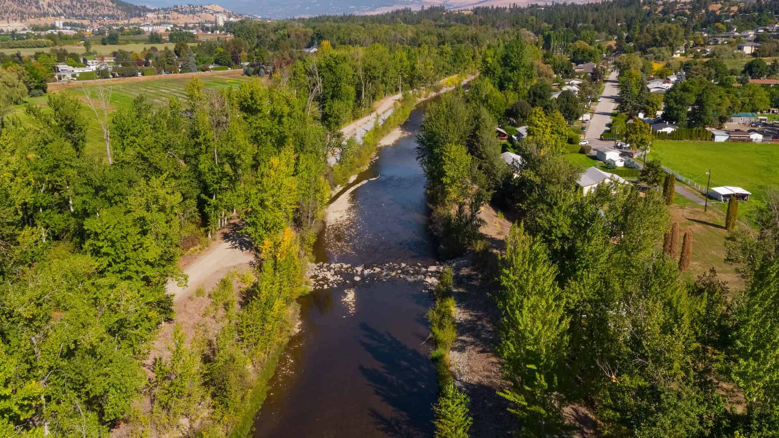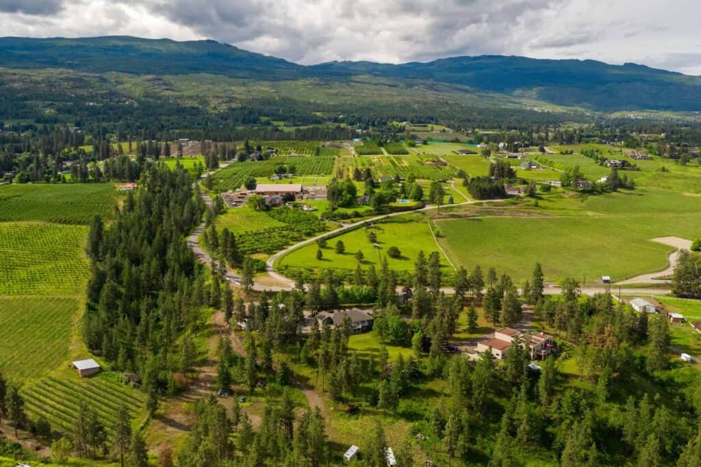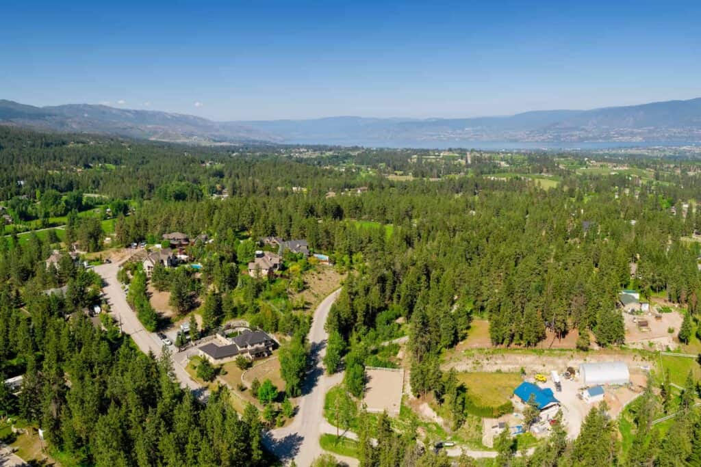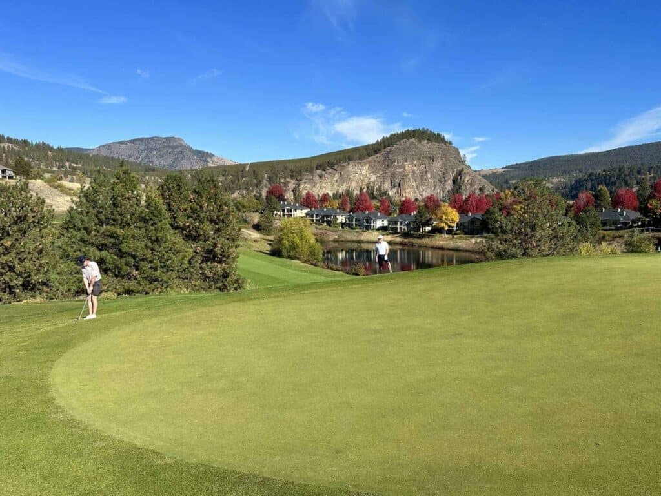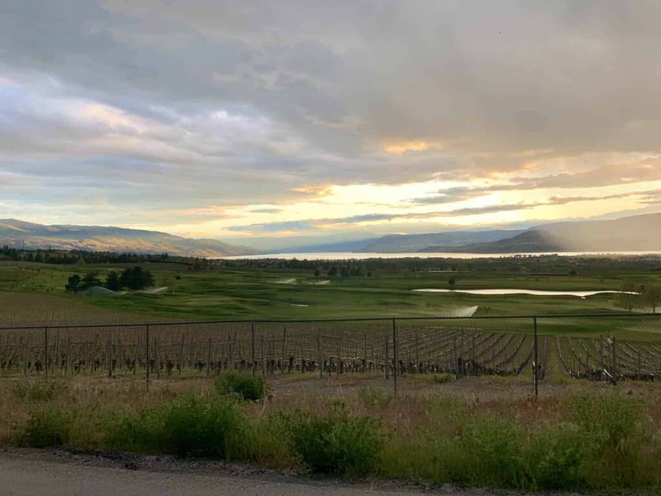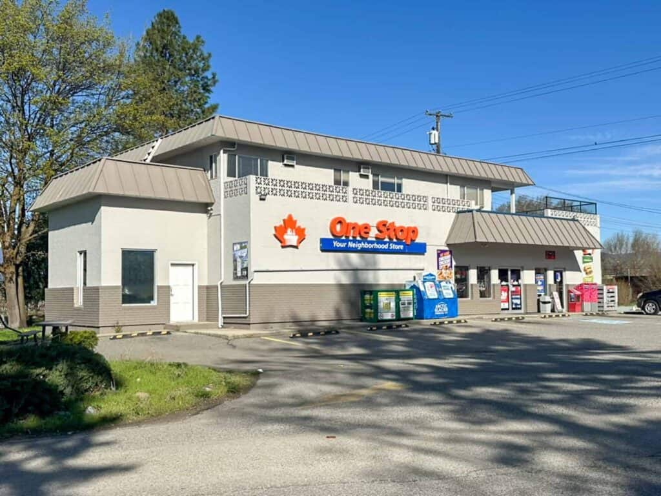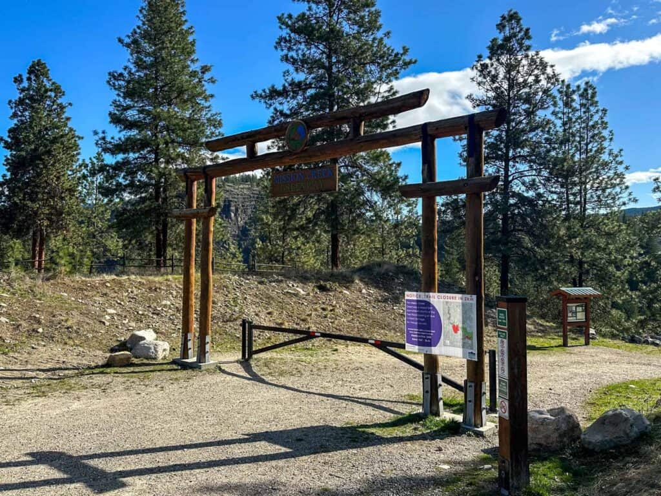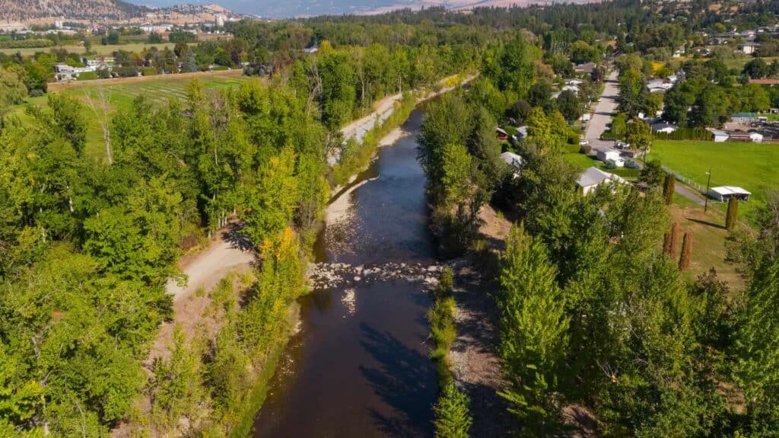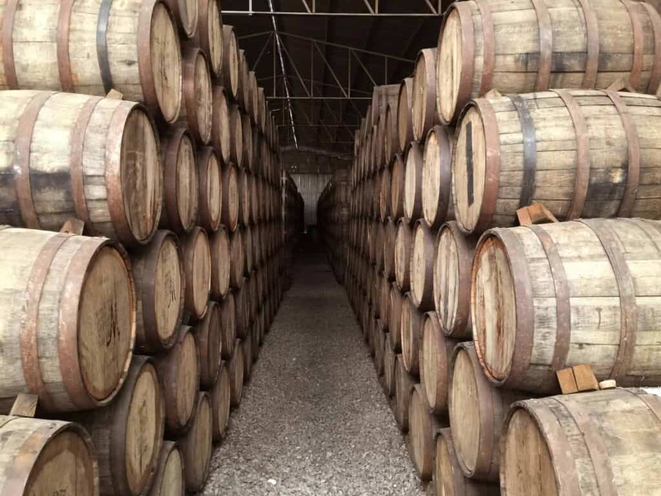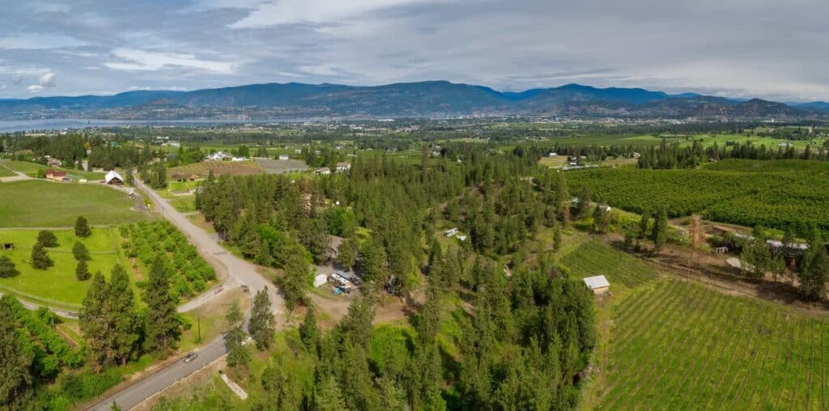-
4040 Casorso Road in Kelowna: Single Family for sale : MLS®# 10373322
4040 Casorso Road Kelowna V1W 4N6 $7,895,000Single Family- Status:
- Active
- MLS® Num:
- 10373322
- Bedrooms:
- 4
- Bathrooms:
- 8
- Floor Area:
- 13,038 sq. ft.1,211 m2
A rare and remarkable estate opportunity, this scenic 9.23-acre property is set just 10 minutes from the heart of Kelowna, offering privacy, scale, and breathtaking lake and city views. Surrounded by manicured gardens, the main residence is thoughtfully positioned to overlook rolling farmland below, with a poolside setting designed to capture the beauty of the Okanagan landscape. The luxury home spans over 13,000 sq. ft. and is complemented by a detached 2 BR guest house, ideal for extended family or guests. A grand front entry opens to an expansive main living area where open-concept living, formal and casual dining, and a gourmet kitchen that flow seamlessly to the outdoor kitchen and pool, creating an exceptional setting for entertaining. The main-level primary suite is a private retreat, offering all the features expected in a home of this calibre. The lower level is accessible from two separate points and includes additional living rooms, multiple bedrooms, and a beautifully finished wine room. An oversized double garage is paired with a lower-level garage, while a separate outbuilding provides ample space for equipment or storage. Approximately 2.5 acres are planted in vineyard, with potential for an additional 5 acres, supported by an artesian well for irrigation. This estate blends luxury living with agricultural potential—an extraordinary offering in one of the region’s most desirable settings. (id:2493) More detailsListed by Unison Jane Hoffman Realty
- Jaxon Jurome Personal Real Estate Corporation
- MACDONALD REALTY INTERIOR
- 1 (250) 3000375
- Contact by Email
- David Jurome Personal Real Estate Corporation
- MACDONALD REALTY INTERIOR
- 1 (250) 862-1888
- Contact by Email
-
3240 Pooley Road in Kelowna: Single Family for sale : MLS®# 10344535
3240 Pooley Road Kelowna V1W 4G7 $6,995,000Single Family- Status:
- Active
- MLS® Num:
- 10344535
- Bedrooms:
- 5
- Bathrooms:
- 6
- Floor Area:
- 8,116 sq. ft.754 m2
Welcome to an unparalleled and rare opportunity in the heart of Southeast Kelowna - just minutes from downtown, yet embraced by nature, privacy, and sweeping panoramic views. Situated on 11.3 acres, this exceptional estate offers a unique fusion of residential elegance and commercial potential. At its core lies a stunning 9,000+ sq.ft. residence, designed for both grand entertaining and comfortable everyday living. Surrounded by beautifully landscaped gardens, the home enjoys total privacy and boasts 180 degree views of the city, surrounding vineyards, and valley. Features include a private pool, a 2-bedroom guest home, and ample room for expansion. This versatile property is perfectly suited as a private family estate, an upscale wedding venue, or a premier agritourism destination. Enhancing the estate is a thriving 6 acre vineyard and a 7,500 sq.ft. winery and entertainment facility that is home to the award winning Vibrant Vine Winery, currently rated the #1 winery out of 337 wineries in BC on TripAdvisor. Fully operational and renowned for its loyal following, the winery offers the potential for a seamless transition with the current owners open to a long-term leaseback arrangement to continue managing operations. Whether you're seeking a private sanctuary, a business investment, or the chance to shape an iconic Okanagan destination, this property delivers unmatched opportunity and value in a highly sought after location. (id:2493) More detailsListed by Royal LePage Kelowna
- Jaxon Jurome Personal Real Estate Corporation
- MACDONALD REALTY INTERIOR
- 1 (250) 3000375
- Contact by Email
- David Jurome Personal Real Estate Corporation
- MACDONALD REALTY INTERIOR
- 1 (250) 862-1888
- Contact by Email
-
2950 Balldock Road in Kelowna: Single Family for sale : MLS®# 10370224
2950 Balldock Road Kelowna V1W 4C3 $6,289,000Single Family- Status:
- Active
- MLS® Num:
- 10370224
- Bedrooms:
- 8
- Bathrooms:
- 7
- Floor Area:
- 9,371 sq. ft.871 m2
Picturesque estate in Southeast Kelowna resting on approximately 7+ pristine acres, with a Tuscan-inspired residence offering over 9000 sq. ft. of luxury living with 6 beds and 7 baths. This home has been uniquely divided into 2 separate living spaces, making it ideal for multi-generational living. Designed to be a private oasis for entertainment and tranquility, the property features a high-end concrete 20x40 saltwater pool with a Baja shelf, multiple patios for outdoor living with a fireplace & TV, an outdoor kitchen, a detached 25x40 shop, horse barn/paddock, raised garden boxes, and 3 ponds surrounding the yard, creating an exceptional ambiance. The main home has been beautifully designed for a large family; the upper level offers 4 beds, including a ""luxury hotel-like"" primary retreat with a spa-like ensuite. A custom media/home theatre and games room with deck access offer a high-end experience for the ""tech"" in the family. The separate accommodation offers quality finishes and a spacious design for the extended family/in-laws. This completely private space features 3 bedrooms, 3 bathrooms, an oversized garage, and a patio to enjoy the tranquility of the surrounding ponds. This is an excellent opportunity to enjoy a rural setting surrounded by vineyards, orchards, only minutes to Myra Canyon recreational park for hiking/biking, trail riding, and the City of Kelowna amenities. (id:2493) More detailsListed by Unison Jane Hoffman Realty
- Jaxon Jurome Personal Real Estate Corporation
- MACDONALD REALTY INTERIOR
- 1 (250) 3000375
- Contact by Email
- David Jurome Personal Real Estate Corporation
- MACDONALD REALTY INTERIOR
- 1 (250) 862-1888
- Contact by Email
-
3844 Senger Road in Kelowna: Agriculture for sale : MLS®# 10331362
3844 Senger Road Kelowna V1W 4S4 $5,245,000Agriculture- Status:
- Active
- MLS® Num:
- 10331362
- Bedrooms:
- 2
- Bathrooms:
- 1
- Floor Area:
- 970 sq. ft.90 m2
Outstanding investment opportunity in one of Kelowna’s most desirable rural settings! This 46.91-acre property consists of two contiguous parcels combining a productive cherry orchard and the well-established Peace Valley Mobile Home Park, all located within the ALR. The lower portion features the Peace Valley Mobile Home Park, offering 35 rental pads with potential to increase rents to current market levels of $575–$600/month—equating to over $21,000 per month of consistent income. Added revenue potential from nine nightly RV pads and an on-site storage facility serving park residents. potential of $2,400/month, or perfect for an owner/operator residence. The elevated upper property provides breathtaking panoramic views of Gallagher’s Canyon, Black Mountain, and Mission Creek—and includes a prime building site for your dream home. With multiple income streams, strong agricultural potential, and exceptional location in South East Kelowna, this property is truly a one-of-a-kind investment opportunity. It is priced to sell. The upper portion, cherry orchard There’s also opportunity for a lease or trade arrangement, with flexible closing options after cherry crop season (subject to deposit). (id:2493) More detailsListed by CIR Realty
- Jaxon Jurome Personal Real Estate Corporation
- MACDONALD REALTY INTERIOR
- 1 (250) 3000375
- Contact by Email
- David Jurome Personal Real Estate Corporation
- MACDONALD REALTY INTERIOR
- 1 (250) 862-1888
- Contact by Email
-
4510-4520 Stewart Road E in Kelowna: Single Family for sale : MLS®# 10364123
4510-4520 Stewart Road E Kelowna V1W 4C1 $5,149,000Single Family- Status:
- Active
- MLS® Num:
- 10364123
- Bedrooms:
- 4
- Bathrooms:
- 5
- Floor Area:
- 4,693 sq. ft.436 m2
Picturesque & peaceful 12 acres in South East Kelowna. You will LOVE this near new MODERN farmhouse that blends timeless country elements with modern design and offers convenient one-level living. Finished with the utmost attention to detail & quality throughout including oak plank hardwood flooring, quartzite counters, brass hardware, custom tile work. The main living spaces are open & bright flowing seamlessly from the kitchen, dining & great room lending itself to creating family-oriented spaces for gathering and hosting. Great room features a custom cast, wood-burning fireplace with vaulted ceilings. A highlight of this home is the gourmet kitchen with professional appliances, an over-sized island and expansive windows bordering the kitchen capturing the stunning acreage views. Primary suite is a tranquil retreat with a show stopping en suite featuring a soaking tub, large white tiles extending up the walls, an open shower, gorgeous wood vanity. Multiple points of access open to the patios and wrap around porch. Separate access to the One bedroom suite. Basement is perfect for a home theater. Enjoy the backyard oasis with a pool and lounging area. Property offers a SECOND detached 2 bedroom home, + huge detached workshop, fenced for livestock & small orchard with variety of fruit trees. Incredible location with a close proximity to trails for hiking, biking, and horseback riding. Ideal setting for those in search of the tranquility of acreage living. (id:2493) More detailsListed by Unison Jane Hoffman Realty
- Jaxon Jurome Personal Real Estate Corporation
- MACDONALD REALTY INTERIOR
- 1 (250) 3000375
- Contact by Email
- David Jurome Personal Real Estate Corporation
- MACDONALD REALTY INTERIOR
- 1 (250) 862-1888
- Contact by Email
-
2990 Dunster Road in Kelowna: Single Family for sale : MLS®# 10370156
2990 Dunster Road Kelowna V1W 4H4 $4,950,000Single Family- Status:
- Active
- MLS® Num:
- 10370156
- Bedrooms:
- 5
- Bathrooms:
- 3
- Floor Area:
- 4,391 sq. ft.408 m2
Private Acreage with a view in the heart of Kelowna, over 900 meters along the Mission Park Green Way. Total property +/- 27 acres currently +/- 14 acres planted in Cherry's and +/- 7 Acres in Apples. Home was built in the 1920's with the addition of sq ft in the 1980's now totaling 4,300 sq ft with triple car garage. Home is currently rented, Appointments a must to view. Please note: These photos were taken before the tenants moved in. (id:2493) More detailsListed by RE/MAX Kelowna
- Jaxon Jurome Personal Real Estate Corporation
- MACDONALD REALTY INTERIOR
- 1 (250) 3000375
- Contact by Email
- David Jurome Personal Real Estate Corporation
- MACDONALD REALTY INTERIOR
- 1 (250) 862-1888
- Contact by Email
-
9.56 Acres in South East Kelowna! 2375 Grantham Road
2375 Grantham Road Kelowna V1W 4B7 $4,850,000Single Family- Status:
- Active
- MLS® Num:
- 10351613
- Bedrooms:
- 4
- Bathrooms:
- 5
- Floor Area:
- 5,538 sq. ft.514 m2
Luxury defined by land, lifestyle & freedom — 9.56 acres in South East Kelowna! A property built for living fully immersed in nature where you can grow your own food, harvest lavender, grapes & honey! A place where family gathers, horses roam & evenings end poolside as the sun sets, all from your private 5,400+ sqft estate overlooking orchards, farmland & the valley below. Extensively updated, the home offers the perfect family floor plan with 4 bedrooms, 5 bathrooms, a home office & full basement spread across 3 levels. Entertain from the kitchen with high-end SS appliances, enjoy tons of natural light & retreat to the main-floor primary bedroom with direct access to the backyard oasis. The outdoor living space features a saltwater pool, water fountains, putting green, stamped concrete patio, built-in speakers & stunning west-facing views. In addition to the triple garage, the property includes a detached 4-car shop with oversized doors attached to a spacious drive-thru barn with horse bays, wash station & radiant in-floor heating throughout. Enjoy a greenhouse, shelter for hay storage, 5 horse paddocks, premium fencing, honey apiary, lavender rows, extensive landscaping, security gate, domestic & irrigation water + endless potential for your agricultural or equestrian vision! A private sanctuary offering privacy & the lifestyle to build your legacy! (id:2493) More detailsListed by Macdonald Realty- Jaxon Jurome Personal Real Estate Corporation
- MACDONALD REALTY INTERIOR
- 1 (250) 3000375
- Contact by Email
- David Jurome Personal Real Estate Corporation
- MACDONALD REALTY INTERIOR
- 1 (250) 862-1888
- Contact by Email
-
4121 Casorso Road in Kelowna: Agriculture for sale : MLS®# 10366680
4121 Casorso Road Kelowna V1W 4N6 $4,750,000Agriculture- Status:
- Active
- MLS® Num:
- 10366680
Discover nearly 20 acres of level, fertile land in a supreme Kelowna location. This is an extremely rare opportunity to own an exceptional agricultural and lifestyle property. The property offers unmatched privacy and spectacular panoramic views of Okanagan Lake and the city below, creating a stunning backdrop for your future dream home. Here, you can embrace the tranquility of nature without sacrificing the conveniences of city living. Perfectly positioned just minutes from schools, parks, shopping, and the beach, this property provides an ideal balance between serene country living and modern accessibility. Currently planted in alfalfa, this versatile acreage is ideally suited for tree fruits, vineyards, berries, or vegetable crops. Whether you’re looking to expand your agricultural pursuits or build a private estate, this remarkable property combines productivity, beauty, and convenience in one extraordinary package. (id:2493) More detailsListed by Oakwyn Realty Okanagan
- Jaxon Jurome Personal Real Estate Corporation
- MACDONALD REALTY INTERIOR
- 1 (250) 3000375
- Contact by Email
- David Jurome Personal Real Estate Corporation
- MACDONALD REALTY INTERIOR
- 1 (250) 862-1888
- Contact by Email
-
2150 Saucier Road in Kelowna: Single Family for sale : MLS®# 10362124
2150 Saucier Road Kelowna V1W 4C1 $3,795,000Single Family- Status:
- Active
- MLS® Num:
- 10362124
- Bedrooms:
- 5
- Bathrooms:
- 6
- Floor Area:
- 4,843 sq. ft.450 m2
Gorgeous, modern farmhouse-style custom home set on nearly 8 acres in Southeast Kelowna. This equestrian haven is perfect for those seeking tranquility and privacy, just minutes from the amenities of the City of Kelowna. The property is fully fenced for horses, includes a tack room, a 60x180 ft riding pen, and a goat pen. Inside, discover a luxurious and spacious home designed for everyday living and entertaining, with wood accents throughout. The main level features open-concept living, including a wood-burning fireplace surrounded by custom rockwork extending to the ceiling. The gourmet kitchen is perfect for entertaining, with a large center island and a professional appliance package to delight any chef. Folding doors off the living room open to a stunning covered patio with a vaulted ceiling and custom chandelier. The patio overlooks the property, offering a peaceful space to unwind. The upper level boasts a large primary bedroom with a luxurious 5-piece ensuite, a walk-in closet, and direct access to a private patio. Two additional generously sized bedrooms and a 4-piece bathroom complete this level. The lower level offers another two bedrooms and a bathroom. For those who enjoy entertaining, the home features a home theater, a billiards room, a temperature-controlled wine cellar, and a recreation room with an adjoining kitchen. Additional highlights include an Arctic hot tub, a 3-cargarage, and a workshop with an additional 1-car garage. (id:2493) More detailsListed by Unison Jane Hoffman Realty
- Jaxon Jurome Personal Real Estate Corporation
- MACDONALD REALTY INTERIOR
- 1 (250) 3000375
- Contact by Email
- David Jurome Personal Real Estate Corporation
- MACDONALD REALTY INTERIOR
- 1 (250) 862-1888
- Contact by Email
-
2150 Saucier Road in Kelowna: Agriculture for sale : MLS®# 10362127
2150 Saucier Road Kelowna V1W 4C1 $3,795,000Agriculture- Status:
- Active
- MLS® Num:
- 10362127
- Bedrooms:
- 5
- Bathrooms:
- 6
- Floor Area:
- 4,843 sq. ft.450 m2
Gorgeous, modern farmhouse-style custom home set on nearly 8 acres in Southeast Kelowna. This equestrian haven is perfect for those seeking tranquility and privacy, just minutes from the amenities of the City of Kelowna. The property is fully fenced for horses, includes a tack room, a 60x180 ft riding pen, and a goat pen. Inside, discover a luxurious and spacious home designed for everyday living and entertaining, with wood accents throughout. The main level features open-concept living, including a wood-burning fireplace surrounded by custom rockwork extending to the ceiling. The gourmet kitchen is perfect for entertaining, with a large center island and a professional appliance package to delight any chef. Folding doors off the living room open to a stunning covered patio with a vaulted ceiling and custom chandelier. The patio overlooks the property, offering a peaceful space to unwind. The upper level boasts a large primary bedroom with a luxurious 5-piece ensuite, a walk-in closet, and direct access to a private patio. Two additional generously sized bedrooms and a 4-piece bathroom complete this level. The lower level offers another two bedrooms and a bathroom. For those who enjoy entertaining, the home features a home theater, a billiards room, a temperature-controlled wine cellar, and a recreation room with an adjoining kitchen. Additional highlights include an Arctic hot tub, a 3-cargarage, and a workshop with an additional 1-car garage. (id:2493) More detailsListed by Unison Jane Hoffman Realty
- Jaxon Jurome Personal Real Estate Corporation
- MACDONALD REALTY INTERIOR
- 1 (250) 3000375
- Contact by Email
- David Jurome Personal Real Estate Corporation
- MACDONALD REALTY INTERIOR
- 1 (250) 862-1888
- Contact by Email
-
4284 Jaud Road in Kelowna: Single Family for sale : MLS®# 10374243
4284 Jaud Road Kelowna V1W 4C5 $3,749,000Single Family- Status:
- Active
- MLS® Num:
- 10374243
- Bedrooms:
- 5
- Bathrooms:
- 5
- Floor Area:
- 4,610 sq. ft.428 m2
This is a MUST-SEE property that simply can't be captured in just a few words. A quality Craftsman-built custom home, thoughtfully designed for horse lovers with both indoor and outdoor arenas & covered loafing sheds, There is a FIVE-STAR luxury resort-style pool area, and a second residence—all set on five flat, lush, irrigated acres of prime land in South East Kelowna. This is truly the opportunity of a lifetime, priced well below replacement value. The current owners have reimagined and transformed this estate into a sanctuary of luxury, relaxation, and elevated quality of life. Imagine coming home from a ride and unwinding by the pool at sunset—surrounded by fire tables glowing, the glittering pool lights and a sky full of stars all complimented by the peaceful sounds of nature. It’s an authentic symphony that envelopes you and invites you to fully, and deeply enjoy the moment. There are countless special experiences awaiting the next owner, along with an array of exceptional features that enhance both the beauty and functionality of this remarkable estate property. For a complete list of details, including floor plans—or to book your own private sunset showing—contact your favourite real estate agent today. (id:2493) More detailsListed by Coldwell Banker Executives Realty
- Jaxon Jurome Personal Real Estate Corporation
- MACDONALD REALTY INTERIOR
- 1 (250) 3000375
- Contact by Email
- David Jurome Personal Real Estate Corporation
- MACDONALD REALTY INTERIOR
- 1 (250) 862-1888
- Contact by Email
-
3769 Spiers Road in Kelowna: Agriculture for sale : MLS®# 10366115
3769 Spiers Road Kelowna V1W 4B1 $3,695,000Agriculture- Status:
- Active
- MLS® Num:
- 10366115
- Bedrooms:
- 4
- Bathrooms:
- 5
- Floor Area:
- 4,289 sq. ft.398 m2
Immerse yourself in some of the most captivating views Kelowna has to offer from this sought-after East Kelowna estate acreage. Gaze across Okanagan Lake as it winds from Peachland to Knox Mountain, framed by sparkling city lights and mountain silhouettes. Set amid orchard and vineyard estates, this location is just minutes from Orchard Park and downtown Kelowna. The renovated 4,280+ sq. ft. home is in pristine condition, thoughtfully designed to showcase the sweeping views—especially from the expansive kitchen, where view facing cabinets sit below window height for uninterrupted sight lines. A bright, inviting sunroom quickly becomes everyone’s favourite spot to relax. The versatile layout suits family living with multiple open concept gathering spaces, four bedrooms, a mudroom with dog wash, and a lower level easily suite-ed thanks to a summer kitchen. New roof just completed. Outdoors, unwind in the above-ground pool with its professionally designed deck and micro hot tub—perfect after a day of riding. The upper-level primary suite enjoys the home’s best view, featuring large windows, his-and-hers closets, and a spa-style ensuite with separate tub and shower. Equestrians will love the two paddocks with shelters, riding ring, and two substantial shops—one with a heated tack room—plus an oversized double garage and several outbuildings. A modern apple and cherry orchard provides farm status for low taxes and easy, low-impact farming, all on this incredible 7 acre estate. (id:2493) More detailsListed by RE/MAX Kelowna
- Jaxon Jurome Personal Real Estate Corporation
- MACDONALD REALTY INTERIOR
- 1 (250) 3000375
- Contact by Email
- David Jurome Personal Real Estate Corporation
- MACDONALD REALTY INTERIOR
- 1 (250) 862-1888
- Contact by Email
Data was last updated February 14, 2026 at 09:15 PM (UTC)
REALTOR®, REALTORS®, and the REALTOR® logo are certification marks that are owned by REALTOR®
Canada Inc. and licensed exclusively to The Canadian Real Estate Association (CREA). These
certification marks identify real estate professionals who are members of CREA and who
must abide by CREA’s By‐Laws, Rules, and the REALTOR® Code. The MLS® trademark and the
MLS® logo are owned by CREA and identify the quality of services provided by real estate
professionals who are members of CREA.
The information contained on this site is based in whole or in part on information that is provided by
members of The Canadian Real Estate Association, who are responsible for its accuracy.
CREA reproduces and distributes this information as a service for its members and assumes
no responsibility for its accuracy.
Website is operated by a brokerage or salesperson who is a member of The Canadian Real Estate Association.
The listing content on this website is protected by copyright and
other laws, and is intended solely for the private, non‐commercial use by individuals. Any
other reproduction, distribution or use of the content, in whole or in part, is specifically
forbidden. The prohibited uses include commercial use, “screen scraping”, “database
scraping”, and any other activity intended to collect, store, reorganize or manipulate data on
the pages produced by or displayed on this website.
powered by myRealPage.com

