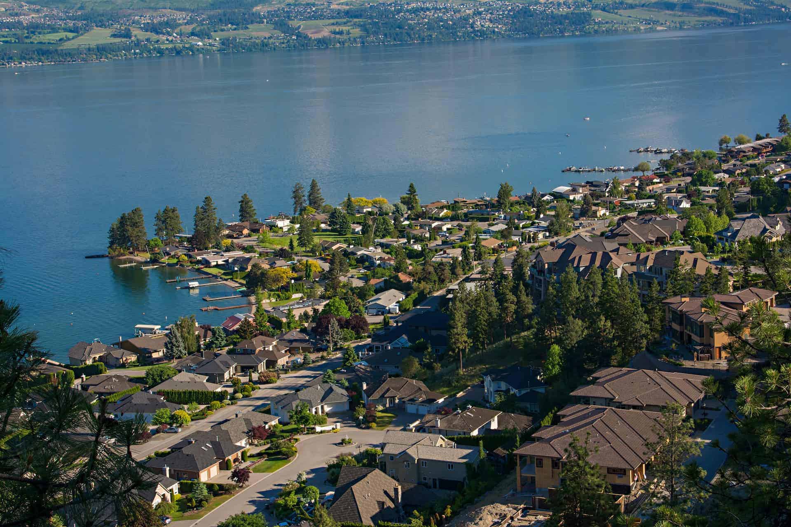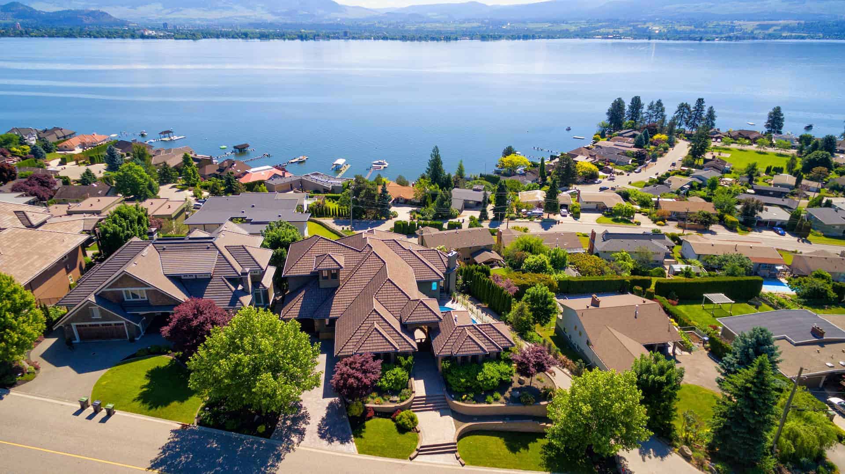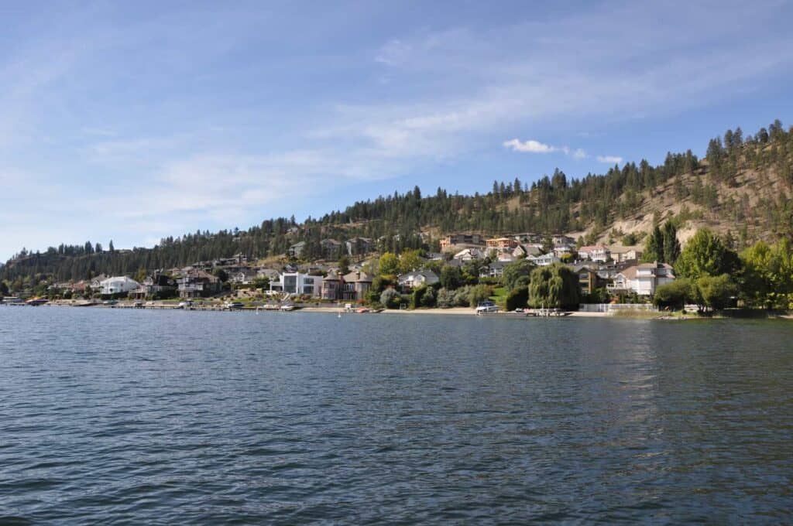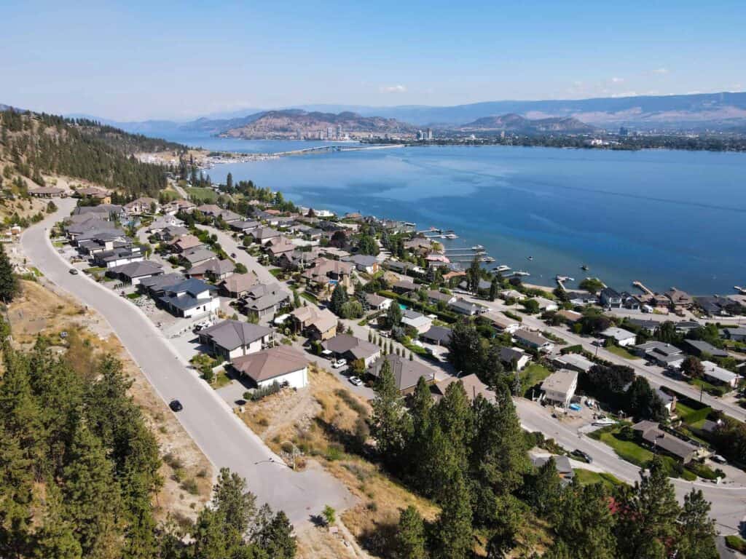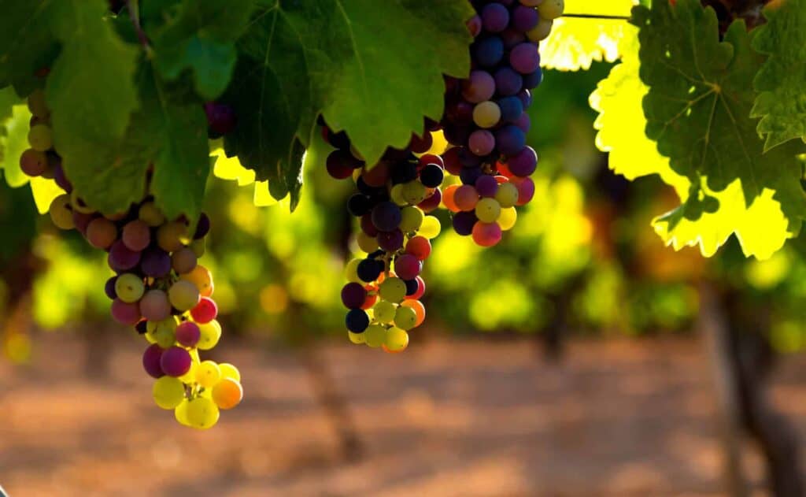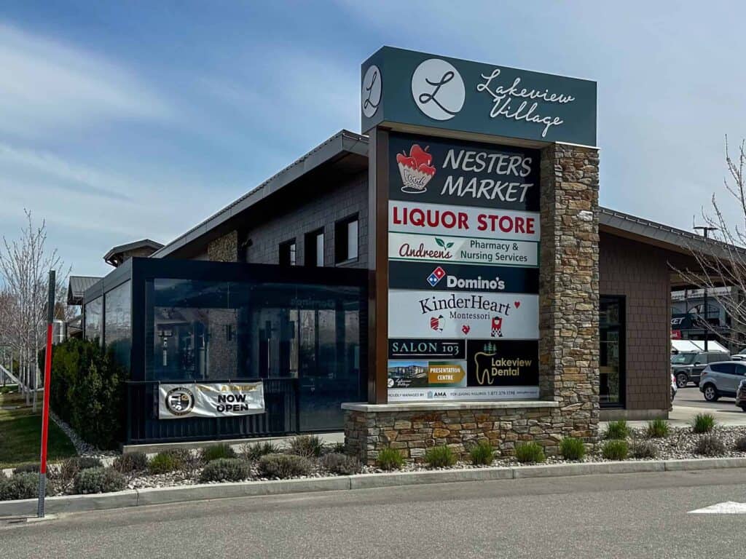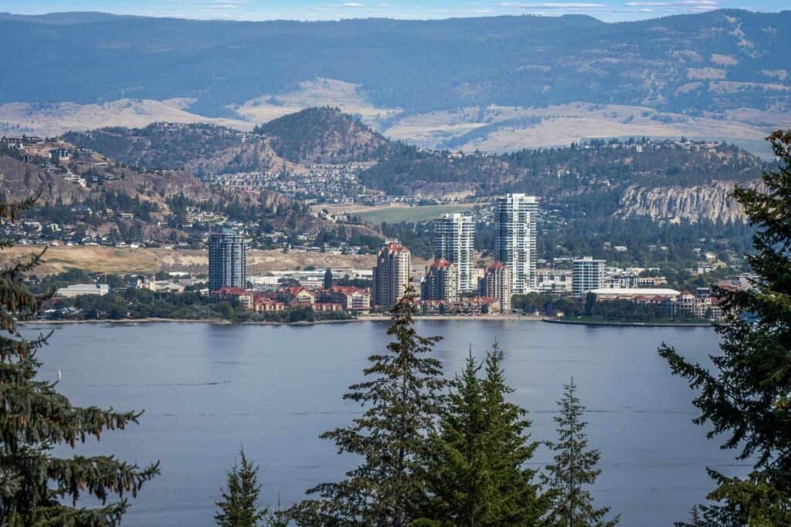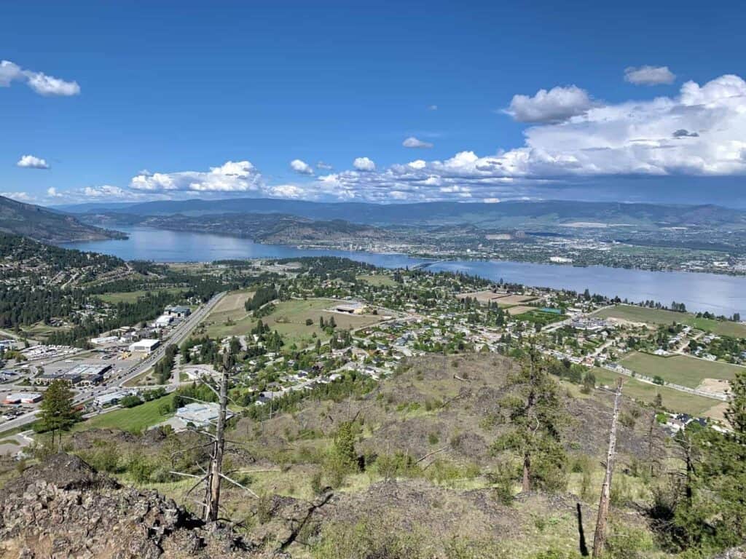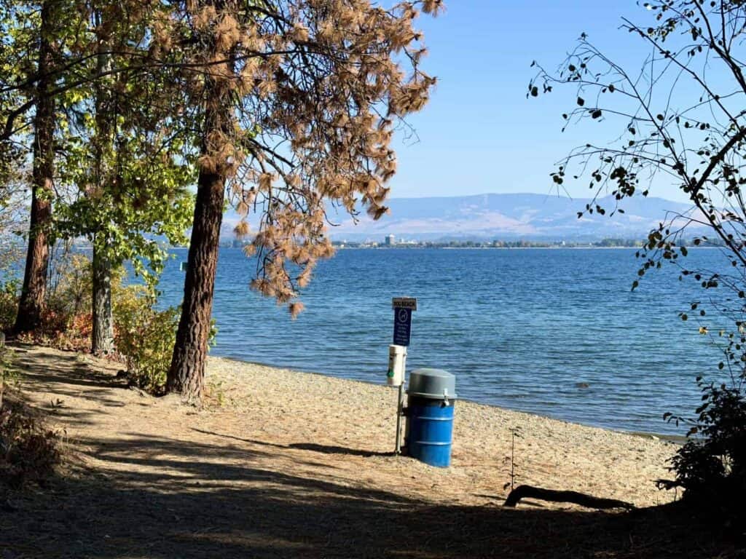-
2469 Thacker Drive in West Kelowna: Single Family for sale : MLS®# 10354331
2469 Thacker Drive West Kelowna V1Z 1V9 $7,450,000Single Family- Status:
- Active
- MLS® Num:
- 10354331
- Bedrooms:
- 4
- Bathrooms:
- 6
- Floor Area:
- 6,765 sq. ft.628 m2
Discover unparalleled luxury at this magnificent custom Okanagan home. As you pass through the gate, you'll immediately be captivated by its design. The modern aesthetic seamlessly integrates the home with its landscaping, creating a harmonious experience. The entry features a mesmerizing floating roof design inspired by a museum in Spain, and light filled courtyard to display custom artwork Inside, entertain at the custom bar, enjoy a cinematic experience in the state-of-the-art home theatre, and store your prized vintages in the 1,500-bottle wine room. For seamless indoor to outdoor living all the sliding doors open to a completely private backyard offering a sensational living experience: prepare a culinary feast in the outdoor kitchen, lounge by the expansive saltwater vanishing edge pool, or soak in the hot tub, all while enjoying the relaxing ambiance of the waterfall and 180-degree views of Okanagan Lake. Take the floating walnut staircase or the elevator upstairs. The primary bedroom is a retreat like no other, with a private patio, luxurious lake view en suite, and a stunning custom closet. Three additional bedrooms each have their own en suite. For the car enthusiast, this home boasts 2 levels of garages with parking for 7+ vehicles. Exquisite finishes include porcelain tile floors, Cambria quartz, &unmatched glass and walnut woodwork by Shawn Truit. This custom home stands as a masterpiece of design and engineering. (id:2493) More detailsListed by Unison Jane Hoffman Realty
- Jaxon Jurome Personal Real Estate Corporation
- MACDONALD REALTY INTERIOR
- 1 (250) 3000375
- Contact by Email
- David Jurome Personal Real Estate Corporation
- MACDONALD REALTY INTERIOR
- 1 (250) 862-1888
- Contact by Email
-
2796 Benedick Road in West Kelowna: Vacant Land for sale : MLS®# 10353318
2796 Benedick Road West Kelowna V1Z 1T9 $7,000,000Vacant Land- Status:
- Active
- MLS® Num:
- 10353318
COURT ORDERED SALE! This 15.15 acreage of Single Family Development Land is a breathtaking piece of property that boasts stunning views of Okanagan Lake. Nestled in an easily accessible location between two parks, this property provides a quick commute to Downtown Kelowna, making commuting a breeze. In addition, the Shelter Bay Marina is less than a 5 minute drive away, offering ample opportunities for water- based activities. The property is currently zoned RU1 and RU2, making it an attractive investment for developers looking to create residential housing. Conceptually a duplex or single family lot subdivision with potential of 32+/- duplex/single family lots, the property offers ample space for a thriving community. This court-ordered sale is a unique opportunity for interested buyers to acquire this prime piece of a real estate and unlock its potential for a thriving residential development. (id:2493) More detailsListed by Royal LePage Kelowna
- Jaxon Jurome Personal Real Estate Corporation
- MACDONALD REALTY INTERIOR
- 1 (250) 3000375
- Contact by Email
- David Jurome Personal Real Estate Corporation
- MACDONALD REALTY INTERIOR
- 1 (250) 862-1888
- Contact by Email
-
2641 Casa Loma Road in West Kelowna: Single Family for sale : MLS®# 10367241
2641 Casa Loma Road West Kelowna V1Z 1T6 $5,795,000Single Family- Status:
- Active
- MLS® Num:
- 10367241
- Bedrooms:
- 3
- Bathrooms:
- 6
- Floor Area:
- 3,651 sq. ft.339 m2
Welcome to The Lake House—a masterfully crafted waterfront retreat along the shores of Okanagan Lake in West Kelowna. Designed and built by award-winning SanMarc Homes, this contemporary residence blends timeless materials with modern sophistication. White-washed wood, exposed brick, and luminous glass lighting complement the rich tones of dark granite and sleek metal accents, creating an effortless lakeside elegance. The open-concept main level captures panoramic lake views through expansive windows and sliding glass doors that blur the line between the indoors and out. A chef-inspired kitchen anchors the space with a striking centre island, professional-grade appliances, and an artful wine display alcove. The main-floor primary suite offers a serene escape with lake views, a spa-like ensuite featuring a freestanding tub, and a custom walk-in closet. Upstairs, a spacious rec room with wet bar connects two lakeview bedrooms—each with a private patio and ensuite—offering an ideal setting for guests or family. Outside, enjoy the ultimate waterfront lifestyle with a top-tier dock featuring a Quality Super Lift, seadoo lift, and paddleboard racks. The car enthusiast will appreciate the double car garage with cabinetry and epoxy flooring plus an additional single car garage with an oversized bay and lift. Perfectly positioned near world-class wineries, trails, and downtown Kelowna, this is lakeside living at its finest. (id:2493) More detailsListed by Unison Jane Hoffman Realty
- Jaxon Jurome Personal Real Estate Corporation
- MACDONALD REALTY INTERIOR
- 1 (250) 3000375
- Contact by Email
- David Jurome Personal Real Estate Corporation
- MACDONALD REALTY INTERIOR
- 1 (250) 862-1888
- Contact by Email
-
1579 Pritchard Drive in West Kelowna: Single Family for sale : MLS®# 10357938
1579 Pritchard Drive West Kelowna V4T 1X4 $4,995,000Single Family- Status:
- Active
- MLS® Num:
- 10357938
- Bedrooms:
- 4
- Bathrooms:
- 5
- Floor Area:
- 4,627 sq. ft.430 m2
Beautifully designed for lakefront living, this beach house on Pritchard Drive offers level lakeshore access and panoramic views of Okanagan Lake and the surrounding mountains. Enjoy seamless indoor–outdoor living, with floor-to-ceiling windows and sliding doors that open to the lakeside patio. The main level features a chef’s kitchen with granite countertops, premium KitchenAid appliances, and a large entertaining island. Soaring ceilings in the living room capture the view and provide ample natural light. The lower-level lakeview primary bedroom includes a fireplace and spa-inspired ensuite. A dedicated home gym features cedar walls and an indoor swim spa, positioned to take in the view. Upstairs, a second primary retreat offers a private balcony, gas fireplace, luxurious ensuite, and walk-in closet with custom built-ins. A spacious loft lounge with wet bar, family room, office, guest bedrooms, and two additional baths complete the upper level. The beautifully landscaped, low-maintenance yard is a golf enthusiast’s dream with turf grass, a 9-hole putting green, and a sandy beach leading to a private dock with boat lift. An oversized heated garage is ideal for RV owners or outdoor enthusiasts, featuring two standard bays, a 20-ft bay for a 40-ft RV, and a mini overhead door for golf carts or gear. Built-in cabinetry, ceiling fan, and EV charger wiring add versatility and function. Located just a short walk to Frind Estate Winery. (id:2493) More detailsListed by Unison Jane Hoffman Realty
- Jaxon Jurome Personal Real Estate Corporation
- MACDONALD REALTY INTERIOR
- 1 (250) 3000375
- Contact by Email
- David Jurome Personal Real Estate Corporation
- MACDONALD REALTY INTERIOR
- 1 (250) 862-1888
- Contact by Email
-
2370 Tallus Ridge Drive in West Kelowna: Vacant Land for sale : MLS®# 10360022
2370 Tallus Ridge Drive West Kelowna V4T 3A6 $4,900,000Vacant Land- Status:
- Active
- MLS® Num:
- 10360022
A rare and exceptional development opportunity in the heart of West Kelowna. Bordering Shannon Lake Golf Course and Tallus Ridge, this property spans over 15 acres and is currently zoned R1, R3, and A1, allowing for a mix of low-density residential, multi-family, and agricultural uses. With strong demand for housing in the Okanagan, this site offers multi-family projects, or a blend of residential product types — all subject to municipal approvals. The property benefits from elevated views of Shannon Lake golf course, Shannon lake and even Lake Okanagan as well as the surrounding valley, while being minutes from schools, shopping, recreation, and downtown West Kelowna. Opportunities of this scale and location are increasingly rare, making this an ideal acquisition for forward-thinking developers and builders. (id:2493) More detailsListed by Royal LePage Downtown Realty
- Jaxon Jurome Personal Real Estate Corporation
- MACDONALD REALTY INTERIOR
- 1 (250) 3000375
- Contact by Email
- David Jurome Personal Real Estate Corporation
- MACDONALD REALTY INTERIOR
- 1 (250) 862-1888
- Contact by Email
-
1520 Vineyard Drive in West Kelowna: Single Family for sale : MLS®# 10370316
1520 Vineyard Drive West Kelowna V4T 2Y7 $4,795,000Single Family- Status:
- Active
- MLS® Num:
- 10370316
- Bedrooms:
- 4
- Bathrooms:
- 5
- Floor Area:
- 5,846 sq. ft.543 m2
Truly beyond compare! Gorgeous custom home in the desirable private gated neighborhood of Vineyard Estates. From this residence you will enjoy remarkable panoramic views of Okanagan Lake, rolling hills, mountains, & vineyards, including the bell tower at Mission Hill. The outdoor living area is breathtaking with sweeping views, a pool, spacious areas for lounging & an outdoor kitchen is the ideal set up for dining, lounging, and playing outside all summer long. Inside no detail has been spared. The entire home features exceptional customizations creating the perfect backdrop for living & entertaining. Main level is designed to ensure all living spaces take full advantage of the view. From the great room enjoy soaring ceilings, & expansive windows. Flow seamlessly from the dining area to the gourmet kitchen. Prep, & host from the kitchen enjoying access to the outdoor oasis. Kitchen has been customized with a unique L-shaped entertainment-sized island and professional appliances. Unwind in the family room with a luxurious wet bar, tiled fireplace, and room for pool table. Bedroom on the main floor could be used as a home office. The primary retreat is located on the main level & features an opulent en suite & walk–in closet. The upper level offers two additional bedrooms with en suites, a loft flex space & a huge balcony overlooking the lake. Room for all your toys in the 5-car garage. Excellent location minutes to world-class wineries, trail networks & Okanagan Lake. (id:2493) More detailsListed by Unison Jane Hoffman Realty
- Jaxon Jurome Personal Real Estate Corporation
- MACDONALD REALTY INTERIOR
- 1 (250) 3000375
- Contact by Email
- David Jurome Personal Real Estate Corporation
- MACDONALD REALTY INTERIOR
- 1 (250) 862-1888
- Contact by Email
-
1601 Pritchard Drive in West Kelowna: Single Family for sale : MLS®# 10354851
1601 Pritchard Drive West Kelowna V4T 1X4 $4,690,000Single Family- Status:
- Active
- MLS® Num:
- 10354851
- Bedrooms:
- 6
- Bathrooms:
- 5
- Floor Area:
- 4,205 sq. ft.391 m2
Live your Okanagan Lakefront dream with 128' of flat pristine beachfront on nearly .5 of an acre. Enjoy your licensed dock with 2 lifts, a boathouse for lake toys, and a lush irrigated yard with maple,pine,fruit trees, and beautiful flowers. The Chef's kitchen offers a Thermador fridge, Induction cooktop, wine fridge, and inspiring lake views, perfect for entertaining, or quiet mornings. The main floor boasts Inside,bamboo flooring,large windows, and a seamless flow between laundry room, recently renovated bedroom and bathroom, den with elegant wainscotting, sunken living room and dining area. A European sauna upstairs offers you your own private spa, while the Primary bedroom is a perfect sanctuary with stunning lake views, an ensuite that makes one feel spoiled, and large patio deck so one can capture the lake and mountain views. A newer furnace(2022),and AC ensure year round comfort. An oversized 2-auto garage with workspace area, and plenty of driveway parking for guests. From morning paddles to sunset gathering ,embrace lakeside living at its finest on Lake Okanagan. (id:2493) More detailsListed by Stilhavn Real Estate Services and Vantage West Realty Inc.
- Jaxon Jurome Personal Real Estate Corporation
- MACDONALD REALTY INTERIOR
- 1 (250) 3000375
- Contact by Email
- David Jurome Personal Real Estate Corporation
- MACDONALD REALTY INTERIOR
- 1 (250) 862-1888
- Contact by Email
-
3672 Green Bay Landing in West Kelowna: Single Family for sale : MLS®# 10366927
3672 Green Bay Landing West Kelowna V4T 2B7 $4,595,000Single Family- Status:
- Active
- MLS® Num:
- 10366927
- Bedrooms:
- 7
- Bathrooms:
- 8
- Floor Area:
- 5,533 sq. ft.514 m2
Located within one of West Kelowna’s most desirable gated lakefront communities, Green Bay Landing. This custom residence offers a picturesque blend of thoughtful design, refined finishes, and exceptional livability. Set along the tranquil canal with lake and mountain views, the home provides effortless access to life on the water with your own private boat slip just steps away and designed for a future private pool. Inside, wide-plank hardwood, elegant archways, and bespoke millwork establish a timeless foundation carried consistently throughout. The chef’s kitchen is a showpiece, featuring dual islands, a La Cornue range, integrated Miele and Fisher & Paykel appliances, and a hidden butler’s pantry with additional refrigeration, dishwasher drawers, and workspace. The open-concept dining and living areas flow seamlessly to the patio and gardens through wall-to-wall glass doors, creating an inviting indoor-outdoor connection. With seven beds and eight baths the layout is ideal for hosting family and guests in comfort and privacy. Both the main-level and upper-level primary suites feature fireplaces, spa-inspired baths, and custom closets, while additional spaces such as a home office, dual laundry rooms, and abundant storage enhance everyday functionality. From its cohesive design to its curated finishes, this home is a showcase of craftsmanship, comfort, and connection to the Okanagan waterfront lifestyle (id:2493) More detailsListed by Unison Jane Hoffman Realty
- Jaxon Jurome Personal Real Estate Corporation
- MACDONALD REALTY INTERIOR
- 1 (250) 3000375
- Contact by Email
- David Jurome Personal Real Estate Corporation
- MACDONALD REALTY INTERIOR
- 1 (250) 862-1888
- Contact by Email
-
2311 Campbell Road in West Kelowna: Single Family for sale : MLS®# 10338846
2311 Campbell Road West Kelowna V1Z 1S9 $3,995,000Single Family- Status:
- Active
- MLS® Num:
- 10338846
- Bedrooms:
- 4
- Bathrooms:
- 5
- Floor Area:
- 3,895 sq. ft.362 m2
Estate sale! Gorgeous, substantially renovated waterfront home in a park-like setting in sought-after Casa Loma. This property offers approx. 200 ft of shoreline & a private dock w/ a lift in place for up to 8,000 lbs. Situated on a large 0.89-acre lot, it offers exceptional privacy. For the car lover, a unique feature of the home is the detached double garage built in 2022 that offers one bath & loft space. Add’l double car garage off the main home w/ ample exterior parking for toys, boats, & RVs. Timeless home for year-round living or a summer retreat. 3,880+ sq. ft. of luxury living over 4 beds, 6 baths, including a 1-bed legal suite, & 2 levels of patios. Finishings include quartz countertops, & beach-tone hardwood floors. Upon entry, captivating lake views draw you to the main living area with high ceilings extending to the 2nd level. The gourmet kitchen offers beautiful finishings: coffered ceilings, professional appliances, a center island, and custom cabinetry. Direct access to a lakeview patio for entertaining & enjoying the tranquility of the natural setting. Main floor primary bedroom with ensuite. Upper level offers 2 beds with 1 bath. The lower level offers a rec room, kitchen, 1 bed, 2 baths, and a den. Excellent floorplan w/ primary on main. Located minutes from wineries, golf courses, & downtown Kelowna’s cultural district. An idyllic setting for those seeking privacy on Okanagan Lake. (id:2493) More detailsListed by Unison Jane Hoffman Realty and RE/MAX Kelowna
- Jaxon Jurome Personal Real Estate Corporation
- MACDONALD REALTY INTERIOR
- 1 (250) 3000375
- Contact by Email
- David Jurome Personal Real Estate Corporation
- MACDONALD REALTY INTERIOR
- 1 (250) 862-1888
- Contact by Email
-
1643 Touriga Place Lot# 7 in West Kelowna: Single Family for sale : MLS®# 10347378
1643 Touriga Place Lot# 7 West Kelowna V4T 3B5 $3,899,000Single Family- Status:
- Active
- MLS® Num:
- 10347378
- Bedrooms:
- 8
- Bathrooms:
- 5
- Floor Area:
- 5,555 sq. ft.516 m2
Solid built custom home in West Kelowna's highly desirable Vineyard Estates. With over 5,550sf of finished living space, this Lakeview Heights property leaves little reason to leave home. The unique architecture incorporates a contemporary style with curvature elements reminiscent of caribbean ocean front villas. This property is one of a kind, sits on ~.47 acres of flat, useable land w/ unobstructed, panoramic views & situated on a quiet cul-de-sac near parks, schools, wineries & hiking. Unrivalled craftsmanship & luxury, this masterpiece will take you on a journey with its timeless, sleek style and use of natural materials. Entering the grand foyer, you're welcomed by 2-storey ceilings & glass that provides a clean line of vision straight through the main floor & locks onto the mesmerizing lake views. Open concept w/ large great rm, gourmet kitchen, walk-in pantry, dining & 2 bedrms/office on main flr provides comfort, usability & clean sight lines oriented towards the views from all rooms. 4 bedrms, laundry & secondary family rm upstairs helps accommodate efficient family life. Oversize, 2-bed legal suite w/ patio, views & independent heating/cooling is perfect for personal use, guests or tenants. Pool & expansive, flat yard makes for perfect Summer entertainment. Totalling 8 beds, 5 baths, astonishing lake views in a perfect location, this solid, vast luxury property provides value seldom seen & rarely built today. The oversize garage is also ideal for boat or RV storage. (id:2493) More detailsListed by RE/MAX Kelowna
- Jaxon Jurome Personal Real Estate Corporation
- MACDONALD REALTY INTERIOR
- 1 (250) 3000375
- Contact by Email
- David Jurome Personal Real Estate Corporation
- MACDONALD REALTY INTERIOR
- 1 (250) 862-1888
- Contact by Email
-
2513 Casa Palmero Drive in West Kelowna: Single Family for sale : MLS®# 10356598
2513 Casa Palmero Drive West Kelowna V1Z 4C6 $3,800,000Single Family- Status:
- Active
- MLS® Num:
- 10356598
- Bedrooms:
- 4
- Bathrooms:
- 6
- Floor Area:
- 7,228 sq. ft.672 m2
PANORAMIC LAKE VIEWS — JUST 10 MINS TO DOWNTOWN! With Tuscan flair & resort-style luxury, this 7,200 sqft Casa Loma estate captures the essence of Okanagan living. Unwind in your home theatre, play in your private indoor sports court, or spend the afternoon lounging by the pool! Featuring a bright open floor plan, the main level offers effortless day-to-day living with the primary bedroom, office, kitchen, triple garage + RV parking & main entertaining spaces all on one level. Designed to showcase breathtaking views from nearly every room, the chef’s kitchen features a massive island, 6-burner gas range & two pantries—flowing into the dining room with easy access to the covered deck. Extensive hardwood floors continue into the living area, where a gas FP creates a cozy focal point & accordion-style glass wall opens to a 2nd covered balcony with a remote screen for shade as you relax & watch the city lights at night! Down the hall, the primary retreat offers a FP & a walk-in closet with built-in laundry, steam shower & lakeview soaker tub! Take the elevator down to the walk-out lower level with a theatre, games room, 2 bedrooms, a sports court & changeroom with outdoor access to the pool deck & hot tub. Host unforgettable evenings from the outdoor kitchen & gather around the firepit surrounded by terraced landscaping, gardens & lake views! Situated on a private double lot, this home offers luxury & lifestyle just 5 mins to Kalamoir trails, parks, the beach & boat launch! (id:2493) More detailsListed by Macdonald Realty- Jaxon Jurome Personal Real Estate Corporation
- MACDONALD REALTY INTERIOR
- 1 (250) 3000375
- Contact by Email
- David Jurome Personal Real Estate Corporation
- MACDONALD REALTY INTERIOR
- 1 (250) 862-1888
- Contact by Email
-
529 Zdralek Cove in West Kelowna: Single Family for sale : MLS®# 10370138
529 Zdralek Cove West Kelowna V1Z 3J7 $3,798,000Single Family- Status:
- Active
- MLS® Num:
- 10370138
- Bedrooms:
- 5
- Bathrooms:
- 5
- Floor Area:
- 4,918 sq. ft.457 m2
Experience the ultimate in lakeside living in this beautifully designed Casa Loma waterfront home. With over 4,500 sq. ft. of indoor space across three levels, this residence blends comfort, and functionality on the shores of Okanagan Lake. The main level welcomes you with a grand foyer, vaulted cedar ceilings, and expansive lake views from the main living areas. The kitchen offers walnut cabinetry, granite surfaces, Viking appliances, dual Bosch dishwashers, and a curved island with seating for five, and a wood-burning fireplace with stone surround. Step onto the partially covered Duradek upper deck—complete with glass railings, built-in speakers, gas fire table, awnings with wind sensors, and a spiral staircase leading down to lakeside yard. The main floor primary suite includes a 4-piece ensuite with jetted soaker tub and walk-in shower. The lower level is ideal for guests or entertaining, featuring 3 bedrooms, 2 baths, a large recreation room with fireplace, bar, and a stunning 900+ bottle wine cellar with custom shelving and climate control. Walk out to a multi-level covered deck, reinforced and plumbed for a hot tub, with stairs down to a lush, landscaped yard and dock with a boat super lift. Additional features include a lower-level guest suite, 2-car garage with sink, oversized driveway for 5+ vehicles and trailer, and built-in storage throughout. This is your opportunity to enjoy luxury lakeside living in the Okanagan minutes from Downtown. (id:2493) More detailsListed by Unison Jane Hoffman Realty
- Jaxon Jurome Personal Real Estate Corporation
- MACDONALD REALTY INTERIOR
- 1 (250) 3000375
- Contact by Email
- David Jurome Personal Real Estate Corporation
- MACDONALD REALTY INTERIOR
- 1 (250) 862-1888
- Contact by Email
Data was last updated December 16, 2025 at 05:15 AM (UTC)
REALTOR®, REALTORS®, and the REALTOR® logo are certification marks that are owned by REALTOR®
Canada Inc. and licensed exclusively to The Canadian Real Estate Association (CREA). These
certification marks identify real estate professionals who are members of CREA and who
must abide by CREA’s By‐Laws, Rules, and the REALTOR® Code. The MLS® trademark and the
MLS® logo are owned by CREA and identify the quality of services provided by real estate
professionals who are members of CREA.
The information contained on this site is based in whole or in part on information that is provided by
members of The Canadian Real Estate Association, who are responsible for its accuracy.
CREA reproduces and distributes this information as a service for its members and assumes
no responsibility for its accuracy.
Website is operated by a brokerage or salesperson who is a member of The Canadian Real Estate Association.
The listing content on this website is protected by copyright and
other laws, and is intended solely for the private, non‐commercial use by individuals. Any
other reproduction, distribution or use of the content, in whole or in part, is specifically
forbidden. The prohibited uses include commercial use, “screen scraping”, “database
scraping”, and any other activity intended to collect, store, reorganize or manipulate data on
the pages produced by or displayed on this website.
powered by myRealPage.com

