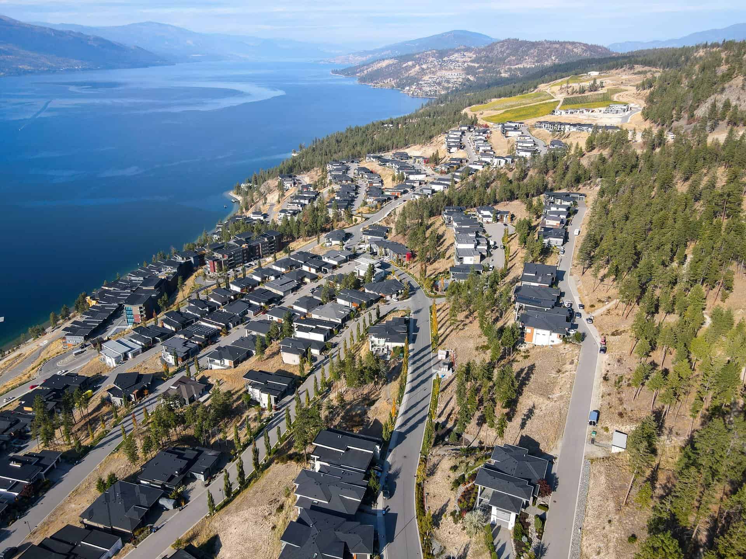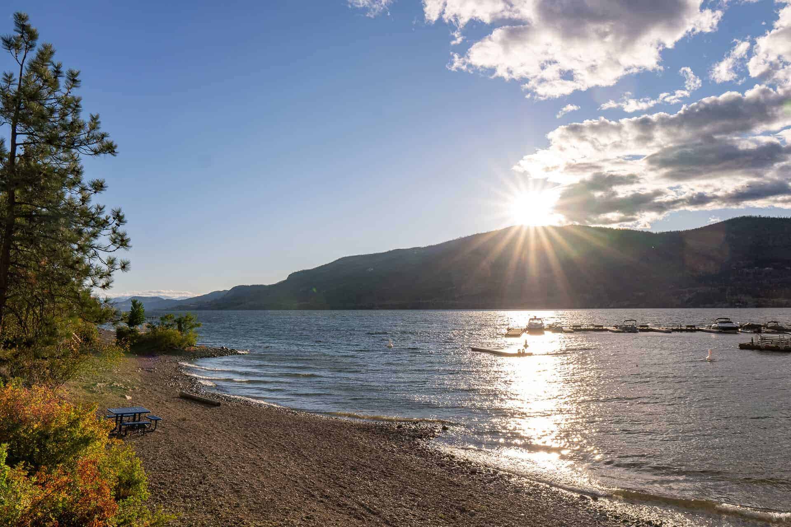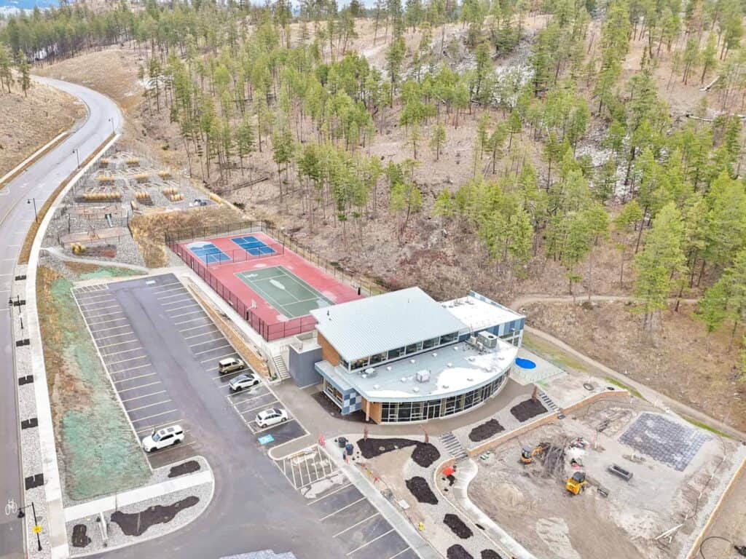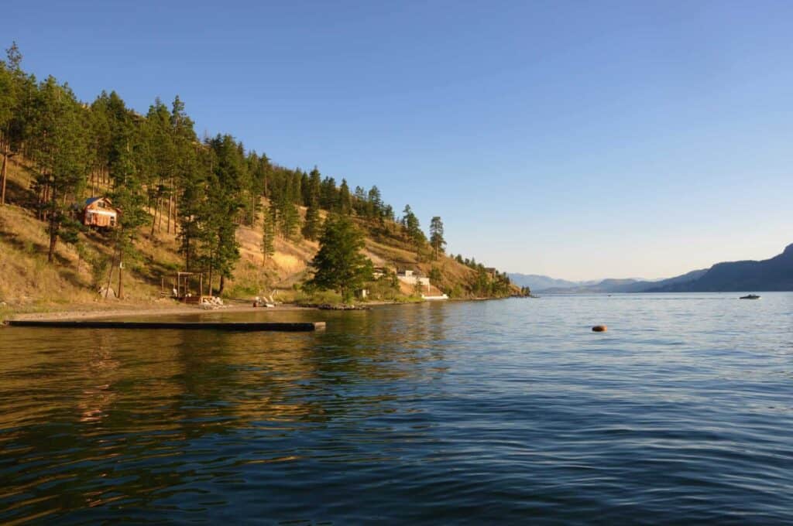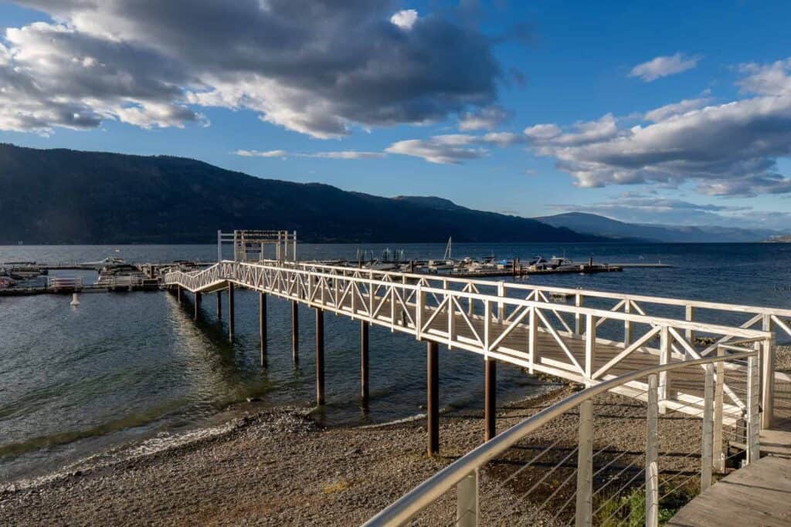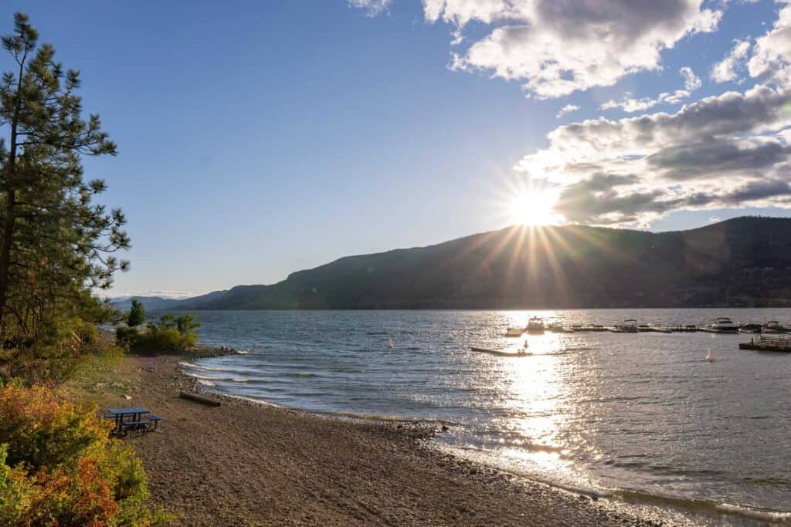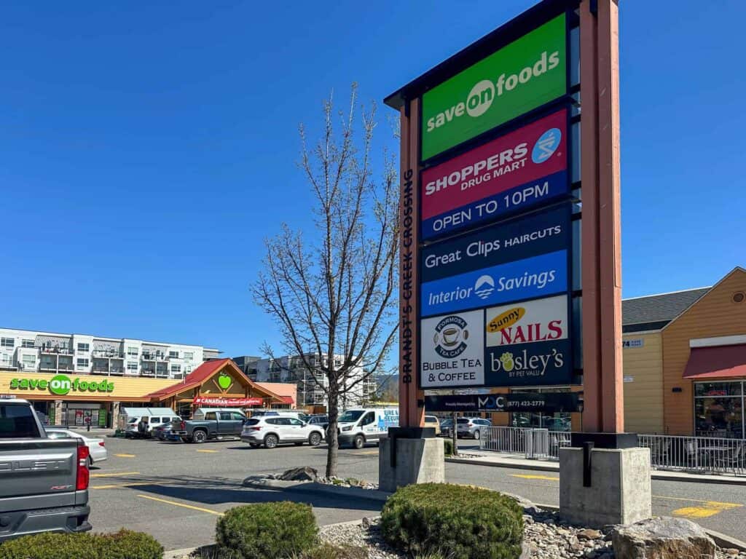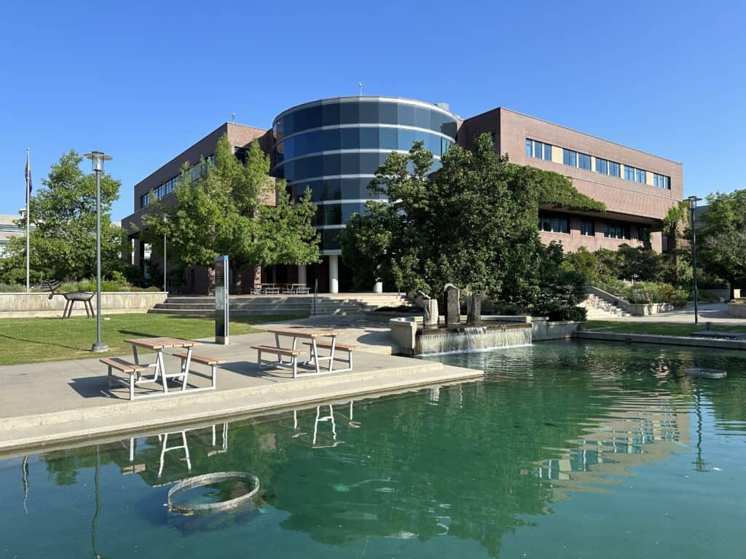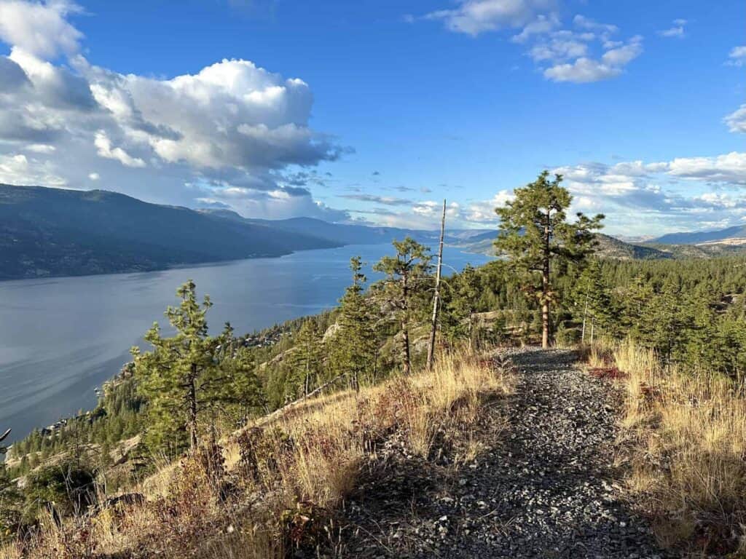-
1710 Shayler Place in Kelowna: Single Family for sale : MLS®# 10352399
1710 Shayler Place Kelowna V1V 2R1 $4,998,000Single Family- Status:
- Active
- MLS® Num:
- 10352399
- Bedrooms:
- 4
- Bathrooms:
- 6
- Floor Area:
- 5,215 sq. ft.484 m2
A secluded masterpiece above Okanagan Lake. Perched on 7.82 acres in prestigious McKinley Landing, 1710 Shayler Place offers unmatched privacy and sweeping 180° lake, valley, and mountain views from a spectacular mountaintop setting. Expertly positioned on the hillside, this ICF-built residence sits above all neighbouring homes—completely hidden from view with no rooftops or road noise. A gated entry leads to a winding driveway bordered by stone walls and mature landscaping, unveiling a timeless timber-frame home. Vaulted ceilings, exposed beams, and walls of windows flood the interior with natural light and frame stunning vistas. The chef’s kitchen boasts a 6-burner gas range, dual pantries, and a large island, flowing to the dining area, great room, and upper deck with built-in BBQ and fire table. The primary suite is a sanctuary with a double-sided fireplace, spa-inspired ensuite, walk-in with built-ins, and private laundry. The lower level impresses with a whiskey bar, wine room, theatre, rec room, gym, and three more beds—all with lake views and storage. Outside, enjoy a saltwater pool, tiled pool bath, covered lounge, and outdoor kitchen. A detached workshop with 2-pce bath, Control4 automation, solar panels, and a waterfall/firepit complete this extraordinary estate. (id:2493) More detailsListed by Unison Jane Hoffman Realty
- Jaxon Jurome Personal Real Estate Corporation
- MACDONALD REALTY INTERIOR
- 1 (250) 3000375
- Contact by Email
- David Jurome Personal Real Estate Corporation
- MACDONALD REALTY INTERIOR
- 1 (250) 862-1888
- Contact by Email
-
2100 Dewdney Road in Kelowna: Single Family for sale : MLS®# 10347219
2100 Dewdney Road Kelowna V1V 2C3 $4,995,000Single Family- Status:
- Active
- MLS® Num:
- 10347219
- Bedrooms:
- 6
- Bathrooms:
- 5
- Floor Area:
- 6,907 sq. ft.642 m2
A Seamless Blend of Architecture and Nature with Panoramic Lake Views Perfectly integrated into the landscape, this stunning lakeside home captures the essence of Okanagan living—ideal as a summer escape or year-round retreat. With two spacious levels, approx. 2,000 sq. ft. of patio space, and a private wharf, it's built for lakeside enjoyment. Inside, a sun-filled, modern interior features floor-to-ceiling windows that frame breathtaking views. The chef’s kitchen boasts an illuminated live-edge island, Wolf appliances, a wine fridge, and Dacor wine station. A unique circular open fire pit anchors the living room, while the expansive wraparound patio offers glass railings, multiple lounging areas, and a mini putting green. The lower level includes four bedrooms, a luxurious primary suite with 6-piece en suite, a gym, home theatre, office, and patio with hot tub. At the water’s edge, an aluminum dock includes a boat lift and dual Sea-Doo lift. The four-car tandem garage includes an extra-tall bay for RV or boat storage. A separate two-bedroom in-law suite, connected via hallway, offers excellent privacy. Located in McKinley Landing, just minutes from Kelowna International Airport, UBCO, Okanagan Golf Club, and downtown Kelowna. (id:2493) More detailsListed by RE/MAX Kelowna
- Jaxon Jurome Personal Real Estate Corporation
- MACDONALD REALTY INTERIOR
- 1 (250) 3000375
- Contact by Email
- David Jurome Personal Real Estate Corporation
- MACDONALD REALTY INTERIOR
- 1 (250) 862-1888
- Contact by Email
-
2765 Arthur Road in Kelowna: Single Family for sale : MLS®# 10337691
2765 Arthur Road Kelowna V1V 2B7 $4,749,999Single Family- Status:
- Active
- MLS® Num:
- 10337691
- Bedrooms:
- 3
- Bathrooms:
- 3
- Floor Area:
- 2,604 sq. ft.242 m2
A rare offering! This unique and private 5-acre estate in coveted McKinley Landing, lovingly cared for by its original owners, is now on the market for the first time. The property features an architecturally stunning 3-bed, 3-bath home designed by Dan Pretty with 2,500+ sq. ft. of living space. This sanctuary combines serene country living with easy access to city amenities. The extension of North Clifton Road into McKinley means this property will soon be a quick car ride from downtown. Enjoy a private beachfront with dock, deck space, outdoor kitchen, and covered sleeping area perfect for Okanagan summers. The beach can be accessed by a footpath along the stream or by a cart path. Active farm status keeps property taxes low and allows for income from an established apiary, raspberry, and tree farm. An extensive irrigation system supports agricultural use, landscaping, and fire prevention. This property is a bird-watcher’s paradise with mature trees and a natural stream surrounded by lush greenery, making the land a haven for wildlife. The home features vaulted ceilings, natural wood, a stone fireplace upstairs, and an antique brick fireplace in the family room, a generous master suite, loft study with rolling ladder, and incredible views from every window. There is an upper deck adjoining the kitchen and a lower deck with a hot tub off the master suite. There is a heated workshop, storage sheds, a trailer pad, and ample parking. Move in or plan your new dream home! (id:2493) More detailsListed by Sotheby's International Realty Canada
- Jaxon Jurome Personal Real Estate Corporation
- MACDONALD REALTY INTERIOR
- 1 (250) 3000375
- Contact by Email
- David Jurome Personal Real Estate Corporation
- MACDONALD REALTY INTERIOR
- 1 (250) 862-1888
- Contact by Email
-
3151 Shayler Road in Kelowna: Single Family for sale : MLS®# 10341063
3151 Shayler Road Kelowna V1V 2R1 $3,980,000Single Family- Status:
- Active
- MLS® Num:
- 10341063
- Bedrooms:
- 4
- Bathrooms:
- 6
- Floor Area:
- 5,291 sq. ft.492 m2
Experience refined living at 3151 Shayler Road — a gated 5,300 sq ft estate on nearly 3 acres, backing onto McKinley Mountain Park with sweeping lake views. Designed for privacy and entertaining, it features a brand-new pool with gas fire bowls, hot tub, sauna, triple garage, and generous parking. Inside, enjoy a chef’s kitchen, two-story great room, and a luxurious primary suite with private deck, steam shower, and custom walk-in. Thoughtfully equipped with solar panels and full home automation, and just steps to McKinley’s beaches and trails — this is Okanagan living at its finest. (id:2493) More detailsListed by Real Broker and Royal LePage Sussex
- Jaxon Jurome Personal Real Estate Corporation
- MACDONALD REALTY INTERIOR
- 1 (250) 3000375
- Contact by Email
- David Jurome Personal Real Estate Corporation
- MACDONALD REALTY INTERIOR
- 1 (250) 862-1888
- Contact by Email
-
2004 Dewdney Road in Kelowna: Single Family for sale : MLS®# 10347878
2004 Dewdney Road Kelowna V1V 2C3 $3,299,000Single Family- Status:
- Active
- MLS® Num:
- 10347878
- Bedrooms:
- 4
- Bathrooms:
- 3
- Floor Area:
- 3,263 sq. ft.303 m2
Nestled above the shores of Okanagan Lake, this timeless 4-bedroom A-frame retreat exudes vintage charm and offers one of the best vantage points on Okanagan Lake. With southern exposure, the iconic A-frame architecture features expansive windows that flood the home with unbelievable lake & mountain views. This 2-level abode provides easy main-floor living, featuring a lake-view primary bedroom, ample space in the kitchen/dining area for entertaining, a lake-view patio, & a cozy living room with a charming stone fireplace, allowing you to relax below the soaring ceilings & bask in the endless vistas. The walkout lower level houses 2 guest bedrooms, a family room, & a sunroom, all opening to the beautiful outdoor living spaces. Outside, discover manicured gardens, water feature, a hot tub, & multiple deck platforms. For effortless trips to the water, a tram takes you down to the beach to the private dock with dual lifts. Enjoy a convenient lakeside storage outbuilding & a BBQ/lounge area. Sprinkled around the property are adorable outbuildings, each with its own unique character: a craft cabana, a nostalgic treehouse, & a hillside den carved into the landscape...it truly feels like a fairytale! The property also offers lots of parking & a massive 23' x 40'9 ft detached garage with over height 12 ft doors – park your RV or boat inside for the off-season! Whether you are seeking a year-round residence or a seasonal getaway, this property promises peace, joy & endless adventures. (id:2493) More detailsListed by Stilhavn Real Estate Services
- Jaxon Jurome Personal Real Estate Corporation
- MACDONALD REALTY INTERIOR
- 1 (250) 3000375
- Contact by Email
- David Jurome Personal Real Estate Corporation
- MACDONALD REALTY INTERIOR
- 1 (250) 862-1888
- Contact by Email
-
1810 Hilltop Crescent in Kelowna: Vacant Land for sale : MLS®# 10331366
1810 Hilltop Crescent Kelowna V1V 2R1 $2,999,999Vacant Land- Status:
- Active
- MLS® Num:
- 10331366
Hotel uses allowed under zoning (CD-18)! Short-term/air-BnB may be permitted with Concierge service provided. No limit on unit count if reconfiguration of design is desired. DP approved 24-unit, 6-storey multi family site in the Mckinley Area of Kelowna. As part of the master planned community, all units in this development will have access to McKinley’s wide array of amenities, an indoor pool, sauna, outdoor hot-tub, indoor gym, yoga studio, and tennis & pickleball directly across the street! This is an ideal boutique condo development with 51 parking stalls, allowing for 2 stalls per unit. The townhomes offer a multi-level design with a range of floor plans from 2000-2400 sq.ft. The condos offer 1500-1560 sq.ft. and feature 300+ sq.ft. decks each! The layouts of the units are all 3 bedrooms, with townhomes at the ground floor level and spacious condos above. The architecture, designed by Bluegreen Architecture, is both stunning and high-end, and with development permit approval, you can take this building to completion with a quick timeline and with significant soft costs already incurred. With 40,795 sqft buildable, this opportunity offers an attractive per price sqft in comparison to alternative options; why buy a land assembly when there is a near shovel ready site with DP already approved? (id:2493) More detailsListed by Sotheby's International Realty Canada
- Jaxon Jurome Personal Real Estate Corporation
- MACDONALD REALTY INTERIOR
- 1 (250) 3000375
- Contact by Email
- David Jurome Personal Real Estate Corporation
- MACDONALD REALTY INTERIOR
- 1 (250) 862-1888
- Contact by Email
-
3645 McKinley Beach Drive in Kelowna: Single Family for sale : MLS®# 10350992
3645 McKinley Beach Drive Kelowna V1V 3G2 $2,998,800Single Family- Status:
- Active
- MLS® Num:
- 10350992
- Bedrooms:
- 6
- Bathrooms:
- 6
- Floor Area:
- 5,474 sq. ft.509 m2
Gorgeous modern home in McKinley Beach where elevated Okanagan living meets thoughtful design & panoramic lake views. Situated on a rare 0.374-acre lot, this estate boasts a spacious family layout with resort-style amenities, expansive indoor-outdoor living, & a self-contained 2 bed/1 bath legal suite. The main level impresses with soaring ceilings, a chef’s kitchen featuring JennAir appliances, a massive island, & a seamless connection to the covered deck—perfect for al fresco dining. The luxurious primary suite enjoys sweeping lake &valley views, a spa-inspired ensuite, & a walk-through dressing room. A bright office, large pantry, powder room, & laundry complete this level. Downstairs, entertain in style with a rec room, wet bar with pass-through windows, wine cellar, & direct walkout access to the backyard oasis, featuring a heated saltwater pool, hot tub, & built-in firepit. Three additional beds & two baths offer flexibility. Upstairs, a versatile loft space is ideal for a home office or gym. The legal suite offers privacy & comfort with a separate deck, laundry, & private entrance. A highlight of this home is the 1300+ sq ft garage with cabinets, separate heat, & hard wired for network. Located minutes from the marina, airport, UBCO, wineries, & golf. Residents enjoy exclusive access to McKinley’s amenity centre with gym, pool, hot tub, pickleball, & more. This is a rare opportunity to own one of the most versatile & beautifully appointed homes in McKinley Beach. (id:2493) More detailsListed by Unison Jane Hoffman Realty
- Jaxon Jurome Personal Real Estate Corporation
- MACDONALD REALTY INTERIOR
- 1 (250) 3000375
- Contact by Email
- David Jurome Personal Real Estate Corporation
- MACDONALD REALTY INTERIOR
- 1 (250) 862-1888
- Contact by Email
-
3610 Boxwood Road in Kelowna: Single Family for sale : MLS®# 10354180
3610 Boxwood Road Kelowna V1V 3G2 $2,789,900Single Family- Status:
- Active
- MLS® Num:
- 10354180
- Bedrooms:
- 7
- Bathrooms:
- 5
- Floor Area:
- 5,054 sq. ft.470 m2
This exceptional 5000+ SF home in McKinley Beach sits on a quiet cul-de-sac, just a short walk to the beach and marina. Enjoy stunning lake views from both levels, an oversized 3.5-car garage, and a 16-foot long, 5 foot deep, swim spa. The main level features a rare and desirable layout with the primary suite plus two additional bedrooms all on one floor. The primary offers lake views, a fireplace, and a spa-like ensuite with walk-in shower, soaker tub, heated floors, and double vanity. The kitchen is outfitted with Fisher & Paykel paneled appliances and a pass-through window to the outdoor dining area. Wood beams and a gas fireplace bring warmth and character to the living room with soaring ceilings. Downstairs includes two more bedrooms, a full bath, a flex space with separate entry, and a spacious 2-bedroom legal suite. Movie nights shine in the state-of-the-art theater room with wet bar, starlight ceiling, and extra sound insulation. Other highlights: climate-controlled wine room, triple-pane windows, built-in speakers, Control4 system, security, power shades, and a gas firepit. Enjoy McKinley’s new amenity center with a gym, pool, hot tub, yoga room, and tennis/pickleball courts. (id:2493) More detailsListed by Royal LePage Kelowna
- Jaxon Jurome Personal Real Estate Corporation
- MACDONALD REALTY INTERIOR
- 1 (250) 3000375
- Contact by Email
- David Jurome Personal Real Estate Corporation
- MACDONALD REALTY INTERIOR
- 1 (250) 862-1888
- Contact by Email
-
3484 Granite Close in Kelowna: Condo for sale : MLS®# 10348492
3484 Granite Close Kelowna V1V 0B8 $2,500,000Single Family- Status:
- Active
- MLS® Num:
- 10348492
- Bedrooms:
- 3
- Bathrooms:
- 3
- Floor Area:
- 3,628 sq. ft.337 m2
Perched above the shoreline with front-row seats to one of the most spectacular lake panoramas in the Okanagan, this 3-level luxury home offers a view experience few properties can rival. Unobstructed 180-degree vistas from 3 levels that stretch as far as the eye can see down Okanagan Lake, and so close you can hear the water lapping against the beach. This is one of only a few homes in the development to feature three full stories and over 3600 square feet of living space. The main level stuns with a massive waterfall island, built-in stainless appliances, a hidden walk-in pantry, and an open-concept layout designed to frame the lake from every angle. Open the Nano doors and let the outdoors in. Deck complete with motorized shades. Working from home? There are his and her offices on the main. At night, retreat to the 800 sqft primary suite featuring a spa-like 5-piece ensuite, walk-in closet, plus a secluded deck to unwind. The lower walk-out level is perfect for guests or extended family with two more bedrooms, a second living room, full bathroom, and access to a beautifully landscaped backyard complete with hottub, putting green and private patio. Set within the sought-after lakefront community of McKinley Beach, with 1,000 meters of natural beach, a 110-slip marina, extensive hiking trails, fitness centre, sauna, hot tub, outdoor pool, sport courts, community gardens, and more. All just a short drive to the airport, UBCO, Lake Country & downtown Kelowna. (id:2493) More detailsListed by Real Broker B.C. Ltd
- Jaxon Jurome Personal Real Estate Corporation
- MACDONALD REALTY INTERIOR
- 1 (250) 3000375
- Contact by Email
- David Jurome Personal Real Estate Corporation
- MACDONALD REALTY INTERIOR
- 1 (250) 862-1888
- Contact by Email
-
3617 Maiden Grass Court in Kelowna: House for sale : MLS®# 10351959
3617 Maiden Grass Court Kelowna V4V 1N4 $2,499,000Single Family- Status:
- Active
- MLS® Num:
- 10351959
- Bedrooms:
- 4
- Bathrooms:
- 5
- Floor Area:
- 3,416 sq. ft.317 m2
Welcome to 3617 Maiden Grass Court, THE home in breath-taking McKinley Beach. Beautifully built by Frank Hinks, this 3-level luxury home sits on a private six-home street, just steps from Okanagan Lake. The large lot and adjacent no-build zones provide a unique level of privacy and ensure unobstructed lake views. With 3400+1700 sq ft finished garage space, this 4 bed+5 bath home with expansive decks, a roof-top patio, and four-car garage with height for 2 lifts, is a stand out! Front doors open to an immaculate tiled entry. Upstairs the grand room boasts high ceilings, sweeping views and a gorgeous wood-burning stove; the space transitions onto a covered entertaining deck. The kitchen features two ovens and eight-burner Fisher Paykel gas range; the pantry has a second fridge, freezer + prep sink; two bedrooms and two bathrooms complete this exceptional level. Up one half level is the private master suite featuring two closets, extra laundry, and a stunning bathroom with lake-view tub. The suite walks out to a private deck with built-in Frame TV and eight-person salt water spa. The walk-out level boasts a full bath and bedroom with matchless lake views, boot closets and a large laundry room. Through the doors into the garage, you’ll find 1700 sq ft of additional space, unparalleled in the community, featuring heated epoxy floors, storage and a half bath. The open roof-top patio is wired for a swim spa. Auto-shades, deck heaters, and closet built-ins are also home features. (id:2493) More detailsListed by Coldwell Banker Executives Realty
- Jaxon Jurome Personal Real Estate Corporation
- MACDONALD REALTY INTERIOR
- 1 (250) 3000375
- Contact by Email
- David Jurome Personal Real Estate Corporation
- MACDONALD REALTY INTERIOR
- 1 (250) 862-1888
- Contact by Email
-
3580 Boxwood Road in Kelowna: Single Family for sale : MLS®# 10346378
3580 Boxwood Road Kelowna V1V 3G2 $2,499,000Single Family- Status:
- Active
- MLS® Num:
- 10346378
- Bedrooms:
- 6
- Bathrooms:
- 4
- Floor Area:
- 3,689 sq. ft.343 m2
Experience refined living with beautiful Okanagan Lake views from this elegant contemporary home in the sought-after community of McKinley Beach, a desirable Kelowna lakefront community. This residence features 5 bedrooms & 3 baths across two meticulously finished levels including a 2 bedroom, 1 bath legal suite ideal as a mortgage helper or for extended family. The main floor boasts soaring vaulted ceilings, engineered hardwood floors, and an open-concept layout that flows seamlessly from the chef-inspired kitchen, complete with Thor appliances, granite counters, and a spacious island, to the dining and living areas that capture panoramic views through oversized windows and sliding glass doors. The primary suite is a serene retreat with a spa-inspired 5-piece ensuite and a walk-in closet with custom cabinetry. Entertain effortlessly with a full wet bar off the upper deck and a lower-level rec room featuring a second bar, custom wine room, and access to the covered patio with a sunken hot tub overlooking the lake. Additional features include a 3-car garage, built-in pantry, and thoughtfully curated finishes including soft-close cabinetry, glass railings, and designer lighting. Residents of McKinley Beach can enjoy access to an array of amenities including a new amenity centre which offers a gym, pool, yoga room, hot tub, pickleball and tennis courts. McKinley Beach is located a short drive from UBCO, Kelowna International Airport, world-class wineries, and golf course. (id:2493) More detailsListed by Unison Jane Hoffman Realty
- Jaxon Jurome Personal Real Estate Corporation
- MACDONALD REALTY INTERIOR
- 1 (250) 3000375
- Contact by Email
- David Jurome Personal Real Estate Corporation
- MACDONALD REALTY INTERIOR
- 1 (250) 862-1888
- Contact by Email
-
2500 Dubbin Road in Kelowna: Single Family for sale : MLS®# 10350792
2500 Dubbin Road Kelowna V1V 2B8 $2,395,000Single Family- Status:
- Active
- MLS® Num:
- 10350792
- Bedrooms:
- 4
- Bathrooms:
- 3
- Floor Area:
- 3,792 sq. ft.352 m2
Desirable McKinley Landing waterfront property nestled in a private and tranquil setting along the crystal-clear shores of Okanagan Lake. With multiple decks thoughtfully positioned across four levels, this home is designed to maximize outdoor living and take in panoramic lake, valley, and mountain views. The kitchen features maple cabinetry, a center island, premium appliances, and a built-in workspace all with stunning lake views. The dining and living areas flow to partially covered view decks, ideal for entertaining or quiet mornings by the water. The primary suite spans nearly the entire upper level, offering exceptional privacy, a walk-in closet, a 5-piece ensuite, and a private lakeview deck perfect for watching the sunset plus a large flex space ideal for a home office or gym. The lower levels include three guest bedrooms, a spacious laundry room, and direct access to multiple lake view decks. Enjoy summer days on your private dock or relax in the yard surrounded by mature landscaping. Additional highlights include geothermal heating and cooling, two garages, and ample storage. This is the perfect summer home for embracing the best of the Okanagan, just minutes to world-class wineries, golf courses, and the vibrant city of Kelowna. (id:2493) More detailsListed by Unison Jane Hoffman Realty
- Jaxon Jurome Personal Real Estate Corporation
- MACDONALD REALTY INTERIOR
- 1 (250) 3000375
- Contact by Email
- David Jurome Personal Real Estate Corporation
- MACDONALD REALTY INTERIOR
- 1 (250) 862-1888
- Contact by Email
Data was last updated June 30, 2025 at 05:40 PM (UTC)
REALTOR®, REALTORS®, and the REALTOR® logo are certification marks that are owned by REALTOR®
Canada Inc. and licensed exclusively to The Canadian Real Estate Association (CREA). These
certification marks identify real estate professionals who are members of CREA and who
must abide by CREA’s By‐Laws, Rules, and the REALTOR® Code. The MLS® trademark and the
MLS® logo are owned by CREA and identify the quality of services provided by real estate
professionals who are members of CREA.
The information contained on this site is based in whole or in part on information that is provided by
members of The Canadian Real Estate Association, who are responsible for its accuracy.
CREA reproduces and distributes this information as a service for its members and assumes
no responsibility for its accuracy.
Website is operated by a brokerage or salesperson who is a member of The Canadian Real Estate Association.
The listing content on this website is protected by copyright and
other laws, and is intended solely for the private, non‐commercial use by individuals. Any
other reproduction, distribution or use of the content, in whole or in part, is specifically
forbidden. The prohibited uses include commercial use, “screen scraping”, “database
scraping”, and any other activity intended to collect, store, reorganize or manipulate data on
the pages produced by or displayed on this website.
powered by myRealPage.com

